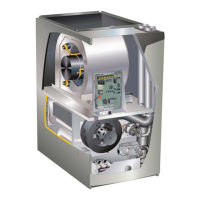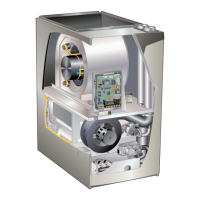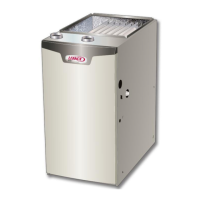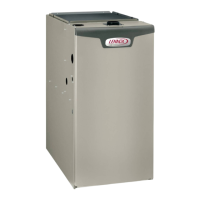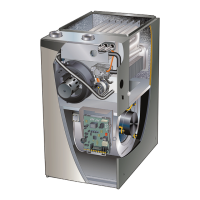Page 29
TABLE 17 Continued
Concentric Termination Elevation 4501 - 10,000 ft
Number
Of 90°
Elbows
Used
1-1/2” Pipe 2” Pipe 2-1/2” Pipe 3” Pipe
Model Model Model Model
045 070 090 110 045 070 090 110 045 070 090 110 045 070 090 110
1 15 10
n/a n/a
63 48 32
n/a
95 95 79 44 111 111 104 94
2 10
n/a
58 43 27 90 90 74 39 106 106 99 99
3
n/a
53 38 22 85 85 69 34 101 101 94 94
4 48 33 17 80 80 64 29 96 96 89 89
5 43 28 12 75 75 59 24 91 91 84 84
6 38 23 7 70 70 54 19 86 86 79 79
7 33 18 2 65 65 49 14 81 81 74 74
8 28 13
n/a
60 60 44 9 76 76 69 69
9 23 8 55 55 39 4 71 71 64 64
10 18 3 50 50 34 n/a 66 66 59 59
TABLE 18
Maximum Allowable Exhaust Vent Length Using Ventilated Attic or Crawl Space For Intake Air in Feet
NOTE - Additional vent pipe and elbows used to terminate the vent pipe outside the structure must be included in the total vent length calculation.
Standard Termination at Elevation 0 - 10,000 ft
Number
Of 90°
Elbows
Used
1-1/2” Pipe 2” Pipe 2-1/2” Pipe 3” Pipe
Model Model Model Model
045 070 090 110 045 070 090 110 045 070 090 110 045 070 090 110
1 15 10
n/a n/a
61 46 24
n/wa
90 90 68 33 108 107 88 88
2 10
n/a
56 41 19 85 85 63 28 103 102 83 83
3
n/a
51 36 14 80 80 58 23 98 97 78 78
4 46 31 9 75 75 53 18 93 92 73 73
5 41 26 4 70 70 48 13 88 87 68 68
6 36 21
n/a
65 65 43 8 81 82 63 63
7 31 16 60 60 38 3 78 77 58 58
8 26 11 55 55 33
n/a
73 72 53 53
9 21 6 50 50 28 68 67 48 48
10 16 1 45 45 23 63 62 43 43

