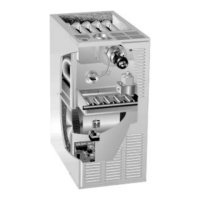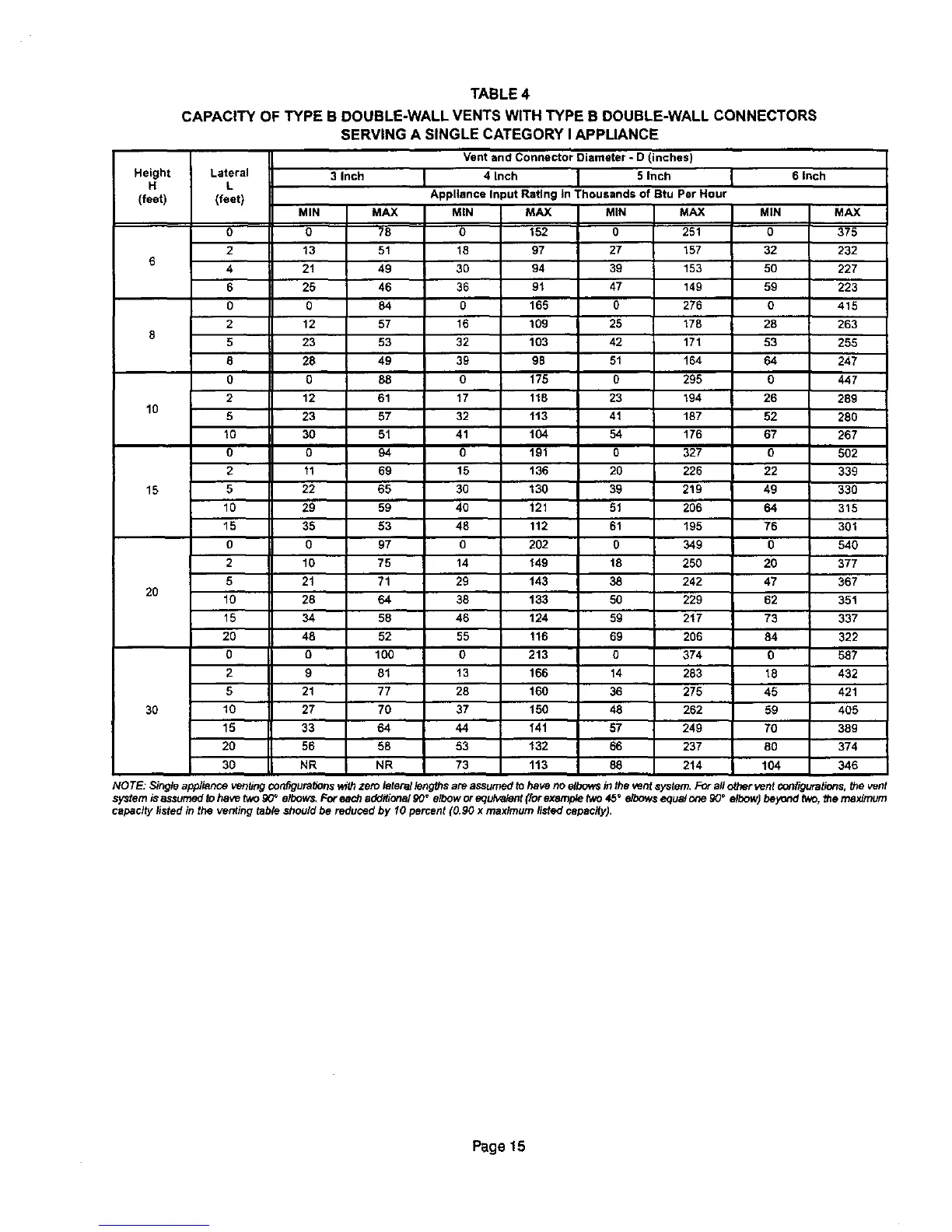TABLE4
CAPACITY OF TYPE B DOUBLE-WALL VENTS WITH TYPE B DOUBLE-WALL CONNECTORS
Height Lateral
H L
(feat) (feet)
0
2
6
4
6
0
2
8
5
8
0
2
10
5
10
0
2
15 5
10
15
0
2
5
2O
10
15
20
0
2
5
30 10
15
2O
3O
MIN
0
13
21
25
0
12
23
28
0
12
23
30
0
11
22
29
35
0
10
21
28
34
48
0
9
21
27
33
56
NR
SERVING A SINGLE CATEGORY I APPUANCE
Vent and Connector Diameter - D (inches)
3 Inch 4 Inch I 5 Inch
m
Appliance Input Rating In Thousands of Btu Par Hour
MAX
78
51
49
46
84
57
53
49
88
61
57
51
94
69
65
59
53
97
75
71
64
58
52
100
81
77
70
64
58
NR
MIN
0
18
3O
36
0
16
32
39
0
17
32
41
0
15
30
4O
48
0
14
29
38
46
55
0
13
28
37
44
53
73
MAX
152
97
94
91
165
109
103
98
175
118
f13
104
191
136
130
121
112
202
149
143
133
124
116
213
166
160
150
141
t32
113
MIN
0
27
39
47
0
25
42
51
0
23
41
54
0
20
39
51
61
0
18
38
5O
59
69
0
14
36
48
57
66
88
MAX
251
157
153
149
276
178
171
164
295
194
187
176
327
226
219
206
195
349
250
242
229
217
2O6
374
283
275
262
249
237
214
6 Inch
MIN
0
32
50
59
0
28
53
64
O
26
52
67
0
22
49
64
76
0
20
47
62
73
84
0
18
45
59
70
8O
104
MAX
375
232
227
223
415
263
255
247
447
289
280
267
502
339
330
315
301
540
377
367
351
337
322
587
432
421
405
389
374
346
NOTE: Singleapp/isnceventingconfiguraUonsv_Lhzero thtera/ton rutsare assumedtohave no elbow_in theventsystem,Forallotherventconfigurations,the vent
systemisassumed_ohavetwo90_elbows,Forea_ addifiona/90° elboworequivalent(forexampletwo45° elbowsequalonegO° elbow) beyondP_o,themaximum
capacitylistedin the ventingtableshouldbe reducedby 10 percent(0.90 x maximumlistedcapacity).
Page 15

