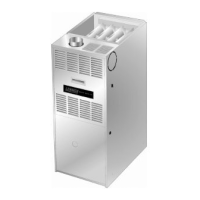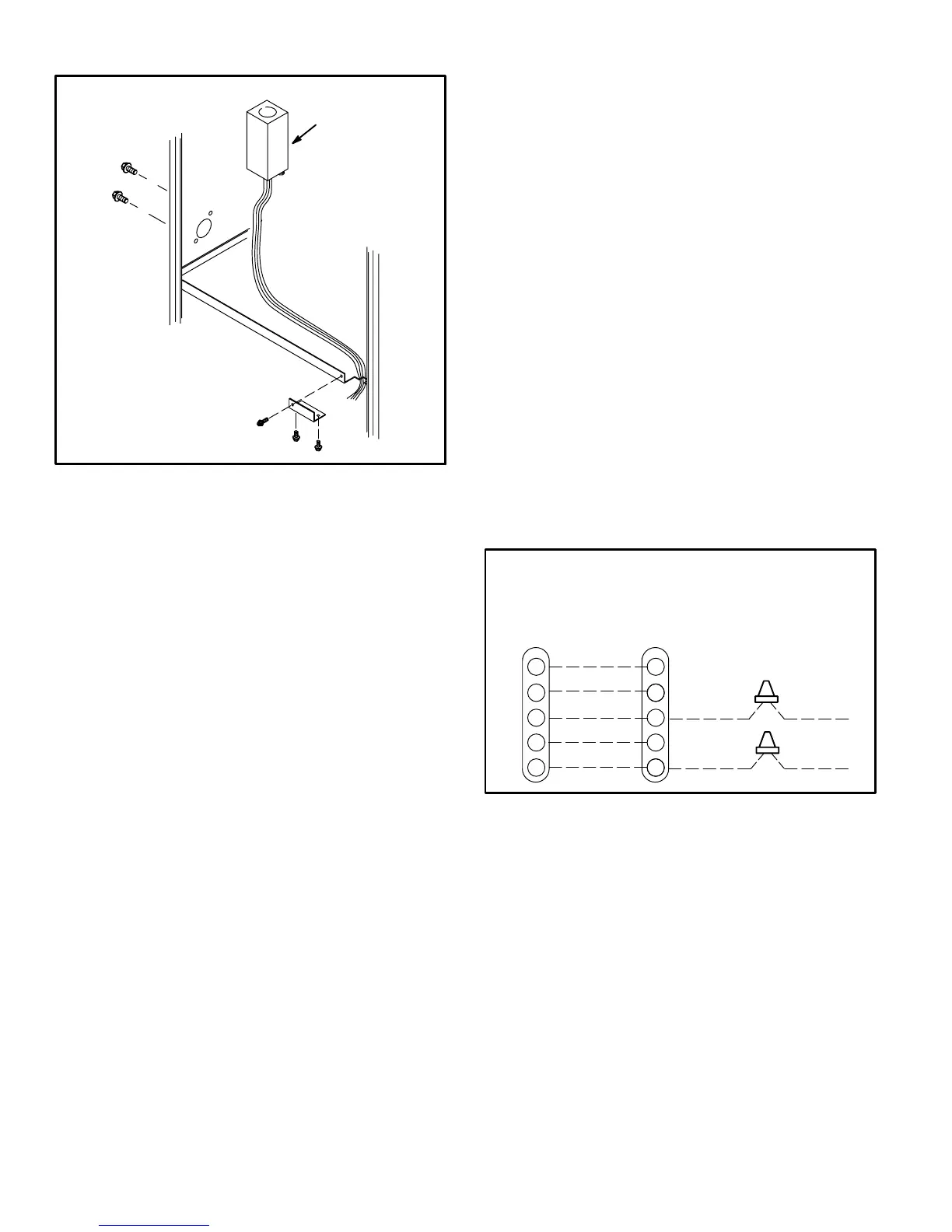Page 22
INTERIOR MAKE−UP BOX INSTALLATION
MAKE−UP
BOX
Left side
FIGURE 22
Refer to figure 24 for field wiring and figure 26 for schematic
wiring diagram and troubleshooting.
1 − Select circuit protection and wire size according to the
unit nameplate. The power supply wiring must meet
Class I restrictions.
2 − Holes are on both sides of the furnace cabinet to facili-
tate wiring.
3 − Install a separate disconnect switch (protected by ei-
ther fuse or circuit breaker) near the furnace so that
power can be turned off for servicing.
4 − Before connecting the thermostat or the power wiring,
check to make sure the wires will be long enough for
servicing at a later date. Remove the blower access
panel to check the length of the wire.
5 − Complete the wiring connections to the equipment.
Use the provided unit wiring diagram and the field wir-
ing diagram shown in figure 24. Use 18−gauge wire or
larger that is suitable for Class II rating for thermostat
connections.
6 − Electrically ground the unit according to local codes or,
in the absence of local codes, according to the current
National Electric Code (ANSI/NFPA No. 70) for the
USA and current Canadian Electric Code part 1 (CSA
standard C22.1) for Canada. A green ground wire is
provided in the field make−up box.
NOTE − The G40UH(X) furnace contains electronic
components that are polarity sensitive. Make sure
that the furnace is wired correctly and is properly
grounded.
7 − One line voltage EAC" accessory terminal is provided
on the furnace control board. Any electronic air cleaner
rated up to one amp can be connected to this terminal
with the neutral leg of the circuit being connected to the
any of the NEUTRAL" terminals. See figure 25 for con-
trol board configuration. This terminal is energized
whenever the blower is operating.
8 − One line voltage HUM" accessory terminal is provided
on the furnace control board. Any humidifier rated up
to one amp can be connected to this terminal with the
neutral leg of the circuit being connected to any of the
NEUTRAL" terminals. See figure 25 for control board
configuration. This terminal is energized in the heating
mode whenever the combustion air inducer is operat-
ing.
9 − Install the room thermostat according to the instruc-
tions provided with the thermostat. See figure 23 for
thermostat designations. If the furnace is being
matched with a heat pump, refer to the FM21 installa-
tion instruction.
Thermostat
G40UH(X)
Furnace
Condensing
Unit
G40UH(X) and CONDENSING UNIT
THERMOSTAT DESIGNATIONS
(Refer to specific thermostat and outdoor unit.)
COMMON
POWER
HEAT
INDOOR BLOWER
Y
C
R
G
W1
Y
C
R
G
W
COOLING
FIGURE 23
CONDENSING
UNIT
CONDENSING
UNIT COMMON
Indoor Blower Speeds
1 − When the thermostat is set to FAN ON," the indoor
blower will run continuously on the heating speed
when there is no cooling or heating demand.
2 − When the G40UH(X) is running in the heating mode,
the indoor blower will run on the heating speed.
3 − When there is a cooling demand, the indoor blower will
run on the cooling speed.

