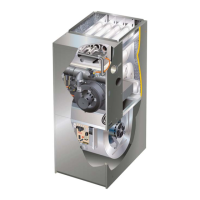MINIMUM
CLEARANCE
CLEARANCE
ON
ALL
SIDES
-INCHES
(MILLIMETERS)
ABOVE
UNIT
NOTES:
•
CLef-RANC!:
TO
ONe
OF
'HI:
OTHER
THREe
Sloes
MUS'!'
BE
36
INCHES
(914MM)
.
•
CLEARANCE
TO
ONE
OF
THE
REMAINING
lWO
SIDES
MAY
BE
12
INCHES
(305MM)
AND
THE
FINAL
SIDE
MAY
8E 6
INCHI:S
(lS2MM),
MINIMUM
CLEARANCE
BETWEEN
TWO
UNITS
ACCESSPANEL~:I!!!I!!!!!!!i!IIl~
LINE
SET
CONNECTIONS
Figure
2.
Installation
ClearancGs
DETAIL
A
INSTALL
UNIT
AWAY
II
FROMWINDOWS
~"
" I
"'-
..
L
-------
-
--
'"
DETAIL
B
GROUNO
L~VEL
MOU"TING
SLAB
BUILDING
STRUCTURE
Install
unit
level
or.
if
on
a
slope,
malnlaln
slope
tolerance
of
2
degreQs
(or
2
Inches
per
5
feet
[50
mm
per
1.5
mllaW8Y
rrom
building
structure.
DISC~RGE
AIR
11"
Figure
3.
Placement, and Slab
Mounting
POSITIONING CONSIOERATIONS
Consider
the
following when positioning the unit:
• Some localities are adopting sound ordinances based
on the unit's sound level registered from the adjacent
A CAUTION
property. not from the installation property. Install the
unit as far as possible from the properly line.
• When possible,
do
not
install the unit directly outside
............
a window. Glass has a very high level of sound
1!iT.'lI'~~rr;:;;o;=;;;;;m~;;;;;;;;;;mr.;;;;;""""""","",~II'".ml:I'""",",""""""""""""
transmission. For proper placement
of
unit
in
relation
to a
window
see the prOVided illustration in figure
3.
Detail
A.
Page
9
13ACX
SERIES
Ll
'd
6VL8
'ON
~V8S:8
OlOl
'8l'
da
S
•
·'!"mlr'fir;
..

