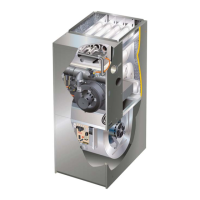3
5
6
Drainp~
'}
®~Floor
Drain
~oldin
Refer
sche
Tee
fitting
Drain valve*
I
1. Cold water inlet
2.
Hot water outlet
3.
Anode(s)
4.
Temperature
and
pressure (T&P) relief valve*
4a.
Alternate location of T&P relief valve*
5.
Thermostat with High-limit switch
6.
Element
7.
Access door - not illustrated
8.
Thermostat
9.
Drain valve
10.
Water supply to meter
11.
Water supply to water heater
12.
Water meter with backflow preventer
13.
Overflow
14.
Pressure relief valve
15.
Expansion tank
16.
Pipe Insulation (mandatory if supplied with heater)
*Items to be supplied by installer.
Figure 4 Parts Reference
12
SPACESAVERTM
MODELS
(SIDE OUTLET) ONLY
NOTE
TO
INSTALLERS:
A bent tube (as
shown)
is
installed for
the hot water outlet
on
side outlet water
heaters to ensure a
maximum of hot water
supply. This fitting
must be aligned prop-
erly.
The 'line'
on
the
fitting must be orient-
0 pressure
ed
pointing
up.
When
relief/ xpansion tank
in
correct position, the
tic above.
hot water is drawn
from the highest point
in
the tank.
Options 1 and 2 show the location of pressure relief and/or
expansion tank if a check valve or pressure reducing valve
is
in
the cold water supply to the house. Use option 1 or 2
as convenient. If a pressure relief valve
is
used (OPTION
1)
select one with a setting 25
psi
below the relief valve rating
used on the heater.
-10
-

