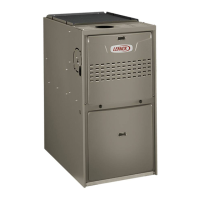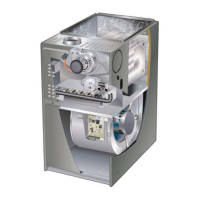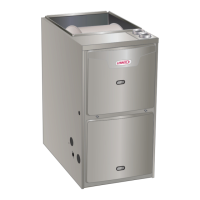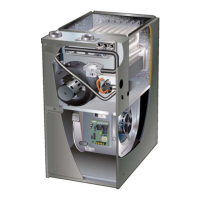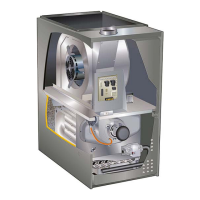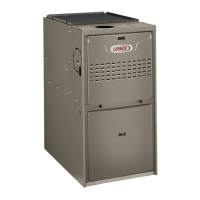Page 18
TABLE 5
Maximum Allowable Intake or Exhaust Vent Length in Feet
NOTE − Size intake and exhaust pipe length separately. Values in table are for Intake OR Exhaust, not combined total. Both Intake and Exhaust must be same pipe
size.
NOTE − Additional vent pipe and elbows used to terminate the vent pipe outside the structure must be included in the total vent length calculation.
Standard Termination at Elevation 0 − 10,000
Number Of
90° Elbows
Used
2" Pipe 2−1/2" Pipe 3" Pipe
Model Model Model
045 070 090 110 135 045 070 090 110 135 045 070 090 110 135
1 81 66 44 24
n/a
115 100 68 43
n/a
137 137 118 118 114
2 76 61 39 19 110 95 63 38 132 132 113 113 109
3 71 56 34 14 105 90 58 33 127 127 108 108 104
4 66 51 29
n/a
100 85 53 28 122 122 103 103 99
5 61 46 24 95 80 48 23 117 117 98 98 94
6 56 41 19 90 75 43 18 112 112 93 93 89
7 51 36 14 85 70 38 13 107 107 88 88 84
8 46 31
n/a
80 65 33
n/a
102 102 83 83 79
9 41 26 75 60 28 97 97 78 78 74
10 36 21 70 55 23 92 92 73 73 69
Concentric Termination Elevation 0 − 10,000
Number Of
90° Elbows
Usedl
2" Pipe 2−1/2" Pipe 3" Pipe
Model Model Model
045 070 090 110 135 045 070 090 110 135 045 070 090 110 135
1 73 58 42 22
n/a
105 90 64 39
n/a
121 121 114 114 105
2 68 53 37 17 100 85 59 34 116 116 109 109 100
3 63 48 32 12 95 80 54 29 111 111 104 104 95
4 58 43 27
n/a
90 75 49 24 106 106 99 99 90
5 53 38 22 85 70 44 19 101 101 94 94 85
6 48 33 17 80 65 39 14 96 96 89 89 80
7 43 28 12 75 60 34
n/a
91 91 84 84 75
8 38 23
n/a
70 55 29 86 86 79 79 70
9 33 18 65 50 24 81 81 74 74 65
10 28 13 60 45 19 76 76 69 69 60
TABLE 6
Maximum Allowable Exhaust Vent Lengths With Furnace Installed in a Closet or Basement Using Ventilated
Attic or Crawl Space For Intake Air in Feet
NOTE − Additional vent pipe and elbows used to terminate the vent pipe outside the structure must be included in the total vent length calculation.
Standard Termination at Elevation 0 − 10,000
Number Of
90° Elbows
Used
2" Pipe 2−1/2" Pipe 3" Pipe
Model Model Model
045 070 090 110 135 045 070 090 110 135 045 070 090 110 135
1 71 56 34 14
n/a
100 95 53 28
n/a
117 117 98 98 94
2 66 51 29 9 95 80 48 23 112 112 93 93 89
3 61 46 24 4 90 75 43 18 107 107 88 88 84
4 56 41 19
n/a
85 70 38 13 102 102 83 83 79
5 51 36 14 80 65 33 8 97 97 78 78 74
6 46 31 9 75 60 28 3 92 92 73 73 69
7 41 26 4 70 55 23
n/a
87 87 68 68 64
8 36 21
n/a
65 60 18 82 82 63 63 59
9 31 16 60 45 13 77 77 58 58 54
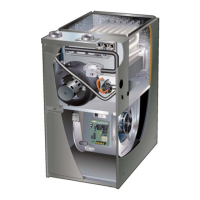
