Do you have a question about the Lennox Merit ML193UH and is the answer not in the manual?
Lists contents of the furnace package and optional items.
Crucial safety warnings and precautions for installation and operation.
Mentions conformance to local and national building codes for installation.
Guidance on installing the furnace with a cooling coil.
Conditions and recommendations for using the furnace as a construction heater.
Guidelines for ensuring proper air supply for combustion and ventilation.
Details requirements for confined spaces and air intake.
Details requirements for bringing outside air into a confined space.
Details requirements for bringing inside air into a confined space.
Instructions for removing shipping bolts from the blower motor.
Guidance on selecting a location and setting the furnace unit.
Minimum required clearances for furnace installation from combustible materials.
How to properly connect the return air system to the furnace.
Information on installing an optional return air base for upflow applications.
Step-by-step guide to removing the furnace's bottom panel.
Notes regarding furnace installation in horizontal configurations.
Clearances required for horizontal furnace installations.
Instructions for suspending the furnace in attics or crawlspaces.
Guidelines for installing the furnace on a platform.
Guidance on installing condensate piping, including trap and drain connections.
Information on required air filters and recommended sizes.
Guidance on sizing and installing supply and return air duct systems.
Standards and materials for PVC/CPVC/ABS piping and cement.
General guidelines and precautions for furnace venting installations.
Recommendations for supporting vent piping.
Guidelines for wall thickness when penetrating structures with vent piping.
Sizing and installation rules for vent piping based on furnace capacity and termination type.
A step-by-step process to determine the correct vent pipe diameter.
Maximum vent pipe lengths based on termination, altitude, and elbows.
Maximum vent lengths for specific installation scenarios.
Installation details for concentric rooftop termination kits.
Diagrams and instructions for various direct vent wall termination kits.
Specific instructions for using the furnace with an existing chimney.
Instructions for routing and terminating exhaust pipes for non-direct vent systems.
Guidance on installing condensate piping, including trap and drain connections.
Instructions for draining condensate from a separate evaporator coil.
Details on installing a condensate trap with an overflow switch.
Instructions for combining furnace and evaporator coil condensate drains.
Critical safety warnings and precautions for gas piping connections.
Procedures for checking gas piping connections for leaks.
Diagram and notes for standard left-side gas piping connections.
Diagram and notes for alternate right-side gas piping connections.
Diagrams showing gas piping setups for horizontal installations.
Table showing gas pipe capacity based on size and length.
Steps for safely removing a furnace from a common vent system.
Safety measures to prevent electrostatic discharge damage to electronic components.
Instructions for installing and connecting the room thermostat.
How the indoor blower speed operates in different modes.
Complete wiring diagram for the ML193UH furnace unit.
Requirements for generator voltage and waveform when powering the furnace.
Overview of the integrated control board and its terminal designations.
Explains LED status codes for diagnosing control board issues.
Step-by-step instructions for safely starting up the furnace.
Procedures for operating the gas valve and safety checks.
How to adjust and measure gas pressure for optimal furnace operation.
Procedures for checking gas supply pressure at the unit.
How to measure and compare manifold pressure to specifications.
Guidelines for checking and ensuring proper combustion through CO2 analysis.
Adjustments and requirements for furnace operation at high altitudes.
Adjustments for fan control, primary limit, and other settings.
Checks for wiring, voltage, and amp-draw on furnace components.
Inspection of vent pipes and connections for tightness and blockages.
Instructions for inspecting and cleaning the blower wheel.
Recommendations for filter inspection, cleaning, and replacement.
Inspection of vent pipes and connections for tightness and blockages.
| Efficiency | Up to 93% AFUE |
|---|---|
| Heating Stages | Single-stage |
| Blower Motor | PSC |
| Gas Valve | Single-stage |
| Energy Star Certified | No |
| Fuel Type | Natural Gas or Propane |
| Cabinet Type | Upflow/Horizontal |
| Ignition Type | Hot Surface Ignition |
| Heat Exchanger | Aluminized Steel |
| Heating Capacity | 44, 000-132, 000 BTU/h |
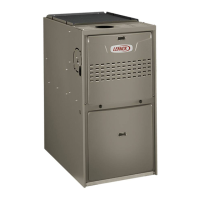
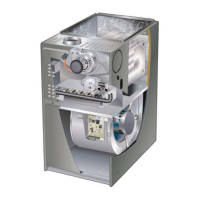



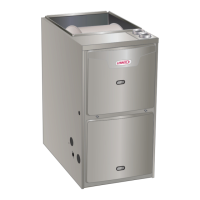
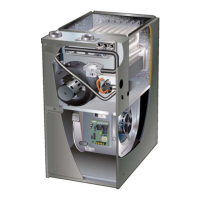

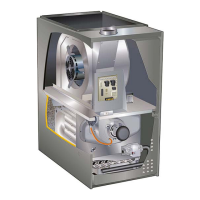

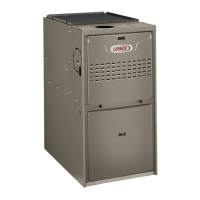

