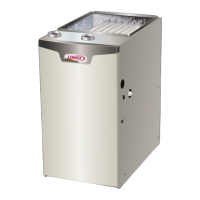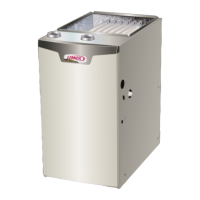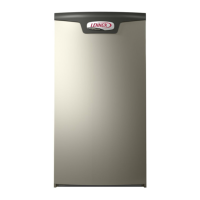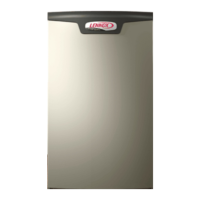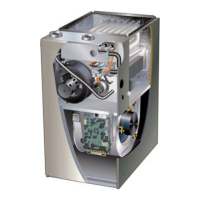Page 61
FIGURE 45
SLP99UHV with Evaporatoir Coil Using a Separate Drain
(Unit shown in horizontal left-hand discharge position)
.
5’ max.
PVC Pipe Only
4”min
5”max
Evaporator
Coil
Drain
Pan
Condensate
DrainConnection
Field Provided Vent
(4” min. to 5” max. above
condensate connection)
Piping from furnace and evaporator coil must slope down a minimum 1/4” per ft. toward trap
FIGURE 46
SLP99UHV with Evaporator
Coil Using a Common Drain
(1” min. to 2” Max.above
condensate drain connection)
Condensate
DrainConnection
Evaporator drain
line required
IMPORTANT
When combining the furnace and evaporator coil
drains together, the A/C condensate drain outlet
must be vented to relieve pressure in order for
the furnace pressure switch to operate properly.
FIGURE 47
SLP99UHV with Evaporator Coil Using a Common Drain
(Unit shown in horizontal left−hand discharge position)
Condensate Drain
Connection
(4” min. to 5” Max.above
condensate drain
connection)
5’ max.
PVC Pipe Only
4”min
5”max
Evaporator
Coil
Drain
Pan
Piping from furnace and evaporator coil must slope down a minimum 1/4” per ft. toward trap
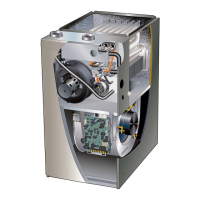
