Do you have a question about the Lennox SLP99DFV Series and is the answer not in the manual?
Detailed technical specifications for the SLP99DFV units, including performance data.
List of optional accessories available for order, such as kits and controls.
Airflow data for heating operation at various static pressures and speed settings.
Airflow data for cooling operation at various static pressures and speed settings.
Detailed description of the components within the furnace's control box.
Safety guidelines for handling electronic components to prevent electrostatic discharge damage.
How to configure the furnace operation based on thermostat type using DIP switches.
Description of the variable capacity heating mode operation.
Description of the three-stage timed heating mode operation.
Guide to selecting the appropriate thermostat settings and DIP switches for furnace operation.
Configuration options for the blower's off delay time during heating cycles.
DIP switch setting to select between single-stage and two-stage thermostat operation.
DIP switch setting to select variable or conventional two-stage mode.
DIP switch setting to adjust the delay for second-stage heat activation.
DIP switch settings to adjust cooling blower speed by +/- 10%.
DIP switch settings for selecting cooling mode blower speed ramping profiles.
DIP switch settings to select heating mode blower speeds for low and high heat.
Procedure to access and clear diagnostic error codes displayed by the LED.
Mode for testing furnace functions, including ignition and pressure switch calibration.
Explanation of how the ECM motor operates via serial communication with the integrated control.
Description of the blower motor, its types, and basic operation.
Procedure to test motor winding resistance to ground for continuity.
Procedure to test motor phase-to-phase winding resistance.
Description of the silicon nitride ignitor and its voltage requirements for ignition.
Location and function of the flame sensor for monitoring burner operation.
Description of the high-temperature limit switches that protect against flame rollout.
Procedure for calibrating the vent system parameters for proper furnace operation.
Table specifying pressure switch set points for high and low fire.
Wiring diagram for a communicating system with a non-communicating outdoor unit.
Wiring diagram for a communicating system with a communicating outdoor unit.
Wiring details for optional accessories like HEPA filters and LVCS ventilation controls.
Specifications for approved PVC, CPVC, and ABS piping and fittings materials.
Approved UL 1738 certified gas venting system components.
Instructions and diagrams for routing and installing exhaust piping.
General guidelines and approved materials for vent piping installation.
Required clearances from grade, porches, decks, and balconies for vent terminals.
Required clearances from operable windows and doors for vent terminals.
Table for maximum allowable vent pipe length without insulation in unconditioned spaces.
Table indicating required exhaust pipe size reductions for specific termination types.
Diagrams showing locations for condensate trap and plug connections.
Step-by-step instructions for initiating heating operation and priming the condensate trap.
Procedures for testing gas piping connections for leaks and proper pressure.
Combustion analysis specifications for high fire operation (CO2%).
Combustion analysis specifications for low fire operation (CO2%).
Table detailing conversion kit requirements for high altitude installations.
Procedures for measuring AC voltage at various points on the integrated control.
Diagram illustrating the wiring connections for the discharge air temperature sensor.
Guidance on inspecting, cleaning, or replacing the furnace filters.
Description of heating sequences when using a two-stage thermostat.
Flow chart detailing ignition and low fire call sequence with a two-stage thermostat.
Wiring configuration for 1 heat / 1 cool system with non-communicating thermostats.
Wiring configuration for 1 heat / 2 cool system with non-communicating thermostats.
Wiring configuration for 2 heat / 2 cool system with non-communicating thermostats.
Wiring configuration for 2 heat / 1 cool system with non-communicating thermostats.
Wiring configuration for dual fuel single-stage heat pump systems.
Wiring configuration for dual fuel two-stage heat pump systems.
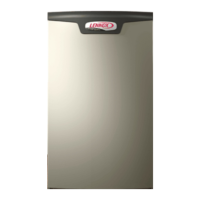
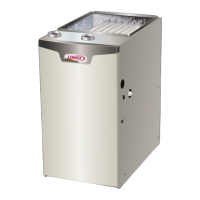
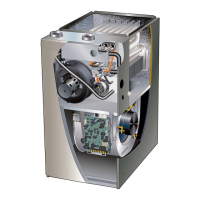
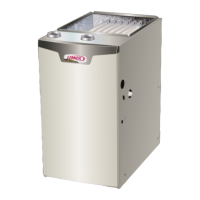




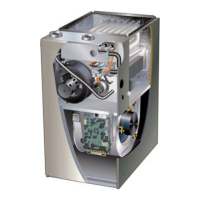

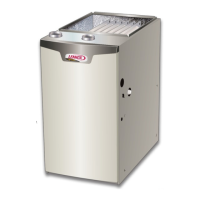

