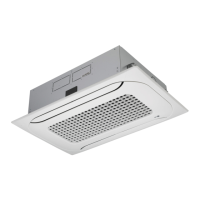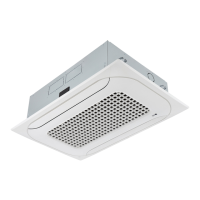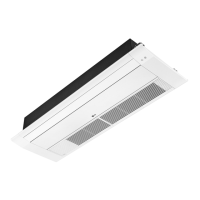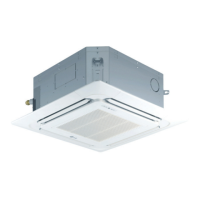
Do you have a question about the LG ARNU093TRC4 and is the answer not in the manual?
| Brand | LG |
|---|---|
| Model | ARNU093TRC4 |
| Category | Air Conditioner |
| Language | English |
Explains hazard symbols and initial installation safety measures.
Safety guidelines for transporting, handling, and environmental factors.
Covers electrical safety during wiring and safe operation practices.
Introduces the manual's scope, personnel, and codes.
Lists necessary tools and parts for installation.
Details for 2'x2' and 3'x3' 4-way cassette units.
Details for 2-way (TL) and 1-way (TU/TT) cassette units.
Provides detailed measurements for the TR chassis model.
Provides detailed measurements for the TQ chassis model.
Provides detailed measurements for the TP chassis model.
Provides detailed measurements for the TN chassis model.
Provides detailed measurements for the TM chassis model.
Provides detailed measurements for the TL chassis model.
Provides detailed measurements for the TU chassis model.
Provides detailed measurements for the TT chassis model.
Guidelines for choosing the optimal installation location.
Specifies necessary space around the installed unit.
Procedure for checking the unit for damage upon arrival.
Detailed steps for mounting the main cassette chassis.
Steps for preparing pipes and creating flare fittings.
Safety guidelines and brazing procedures for refrigerants.
Instructions for connecting pipes and insulating them.
Covers cable connections and diagrams for 4-way models.
Covers cable connections and diagrams for 2-way TL models.
Covers cable connections and diagrams for 1-way TT/TU models.
Guidelines for placing room sensors for optimal operation.
Guidelines for placing the remote controller for proper display.
Steps for installing the decorative panel on 4-way units.
Steps for installing the decorative panel on 2-way units.
Steps for installing the decorative panel on 1-way units.
Procedure for proper installation of the condensation drain pipe.
Configuration of DIP switches for unit operation modes.
Setting up control groups for multiple indoor units.
Configuration details for remote control operation.
Pre-installation and rough-in checks for installation.
Electrical, wiring, and control system checks.












