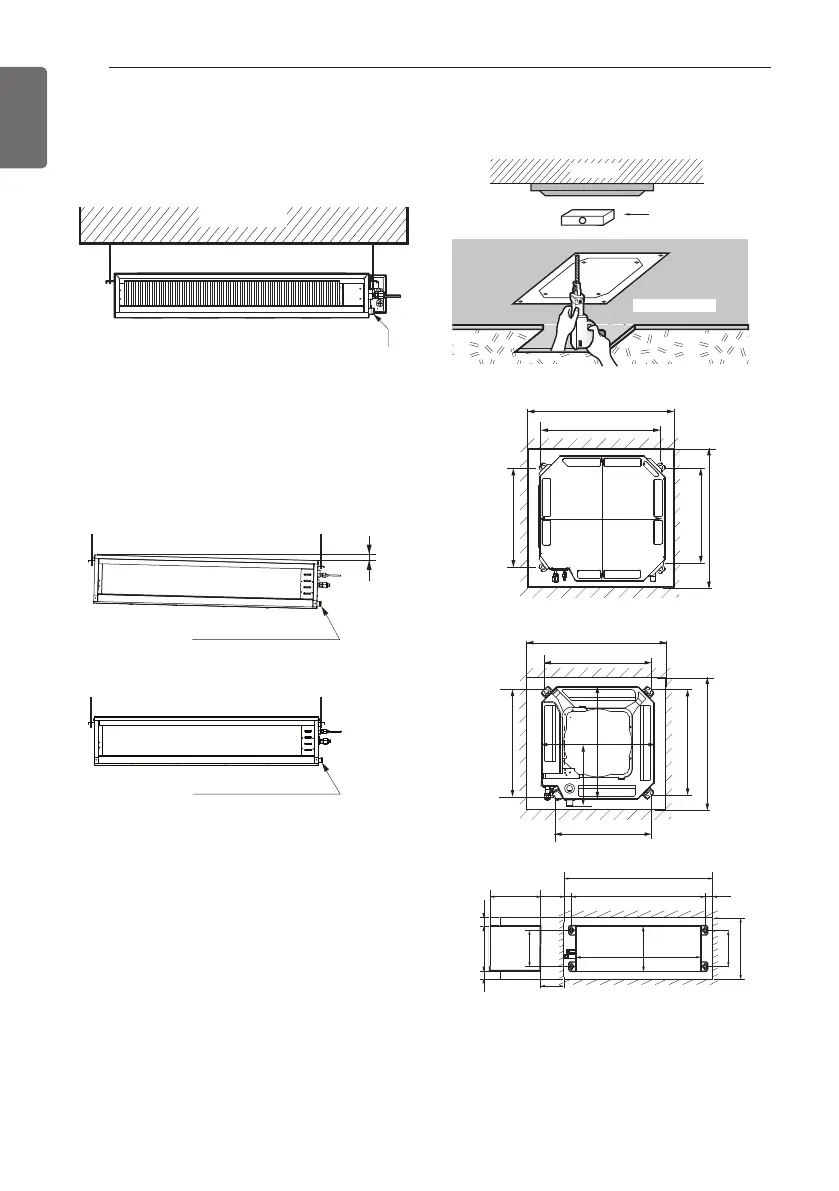26
ENGLISH
THE INDOOR UNIT INSTALLATION
Front of view
- The unit must be horizontal or declined to
the drain hose connected when finished
installation.
- The unit must be declined to the drain hose
connected when finished installation.
Drainage hole
CORRECT
5~10 mm
Ceiling
Drain Pump use
Ceiling Concealed Duct – Low static
Drainage hole
Drainage hole
INCORRECT
Ceiling Concealed Duct – Mid static
Level gauge
Ceiling
Ceiling board
Unit:mm
Unit:mm
875(Ceiling opening)
787(Hanging bolt)
684
(Hanging bolt)
671
875(Ceiling opening)
840 Unit size
840 Unit size
TQ/TR Series
TP/TN/TM Series
585~660
517
461
517
585~660
523
570
570
319
TU Chassis
600
250
965
1 065
50
50
466
860
448
400 4040
306
354
[Ceiling Cassette]
