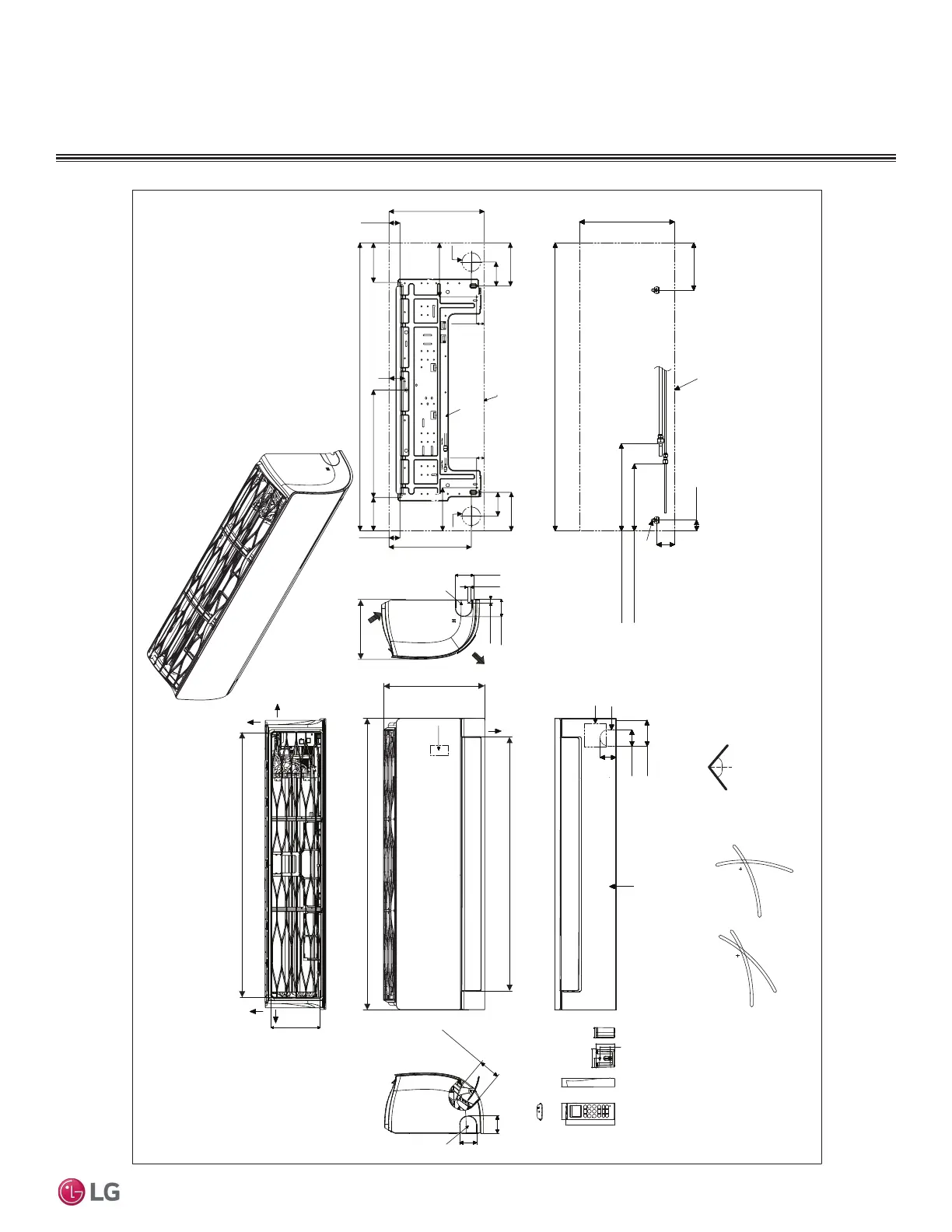PRODUCT DATA | 19
Product Data
'XHWRRXUSROLF\RIFRQWLQXRXVSURGXFWLQQRYDWLRQVRPHVSHFL¿FDWLRQVPD\FKDQJHZLWKRXWQRWL¿FDWLRQ
©
/*(OHFWURQLFV86$,QF(QJOHZRRG&OLIIV1-$OOULJKWVUHVHUYHG³/*´LVDUHJLVWHUHGWUDGHPDUNRI/*&RUS
INDOOR UNIT DIMENSIONS
LSN180HEV2, LSN240HEV2
Unit : Inch (mm)
[36-5/32 (918)]
Air Intake Hole
[6-11/16 (170)]
Air Intake Hole
ir Outlet Ho
[2-29/32 (74)]
Ale
Rear
39-9/32 (998)
2-1/4 (57)
2-7/32 (56)
3-17/32 (90)
Bottom
Air
Outlet
34-11/32 (872)
Air Outlet Hole
13-19/32 (345)
2-3/8 (60)
7/16(11)
Air Intake
8-9/32 (210)
13-19/32 (345)
39-9/32 (998)
6-15/32 (164)
1-15/32 (37)
2-15/32 (63)
In case of Left Side Piping
Unit Outline
Approx. 9-7/16 (240) to gas pipe
Approx. 6-5/16 (160) to liquid pipe
Connecting Gas/Liquid Pipe
2-3/8 (60)
2-3/8 (60)
Rear
Left
Right
Decoration Cover
Drain Hose Connection
Installation Plate
If airflow direction control is available,*
Cooling Heating
Up & Down Left & Right
50°
15°
20°
85°
45°
50°
39-9/32 (998)
2-23/32 (69)
14-11/16 (373)
5-13/32 (137)
2-3/32 (53)
13-19/32 (345)
Ø2-9/16 (65)
3-9/32 (83)
Unit Outline
Fixing the Installation Plate, Drilling Hole
1-1/16 (27)
5-29/32 (150)
4-17/32 (115)
Ø2-9/16 (65)
3-9/32 (83)
5-9/32 (134)
1-1/16 (27)
2-3/32 (53)
11-13/16 (300)
7/16 (11)
1-3/32 (50.2)
1-1/16 (26.2)
2-7/16 (61.5)
1-7/16(33.5)
1/4(6) x 1/8(3)
1/8(3) x 1/4(6)
5/8(15.3)
1-9/32(32.7)
2-13/32(61)
5-31/32 (152)
1-1/4 (31)
2-3/8 (60)
5-29/32 (150)
7-13/32 (188)
Display
and
Remote
Controller
Signal
Receiver
Terminal Block
for Power
Supply and
Communication
Knock-Out
Refrigerant,
Drain Pipe
and Cable
Routing Hole
Knock-Out
Refrigerant,
Drain Pipe
and Cable
Routing Hole
Knock-Out
Refrigerant,
Drain Pipe
and Cable
Routing Hole
