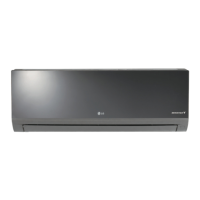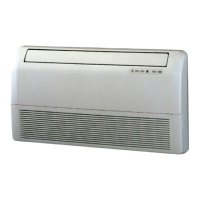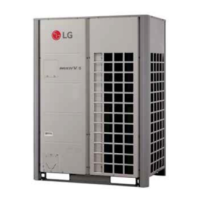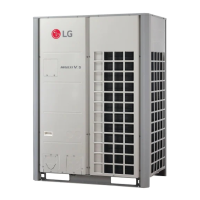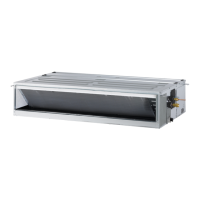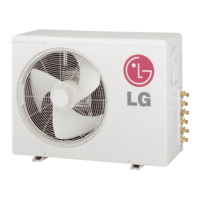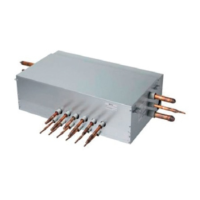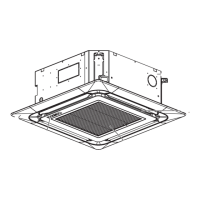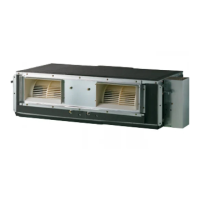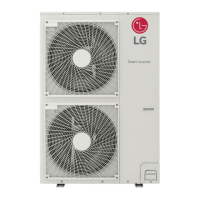What to do if my LG MULTI F shows a communication error between indoor and outdoor units?
- JJoseph CampbellAug 5, 2025
If your LG Air Conditioner displays a communication error between the indoor and outdoor units, power down the unit and boot it up again. If the problem persists, it is recommended to refer to an LG trained service provider for assistance.
