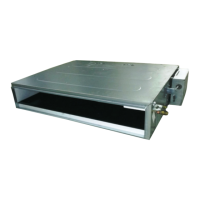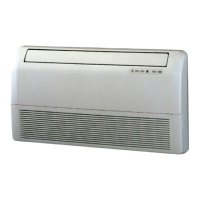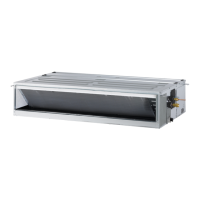Do you have a question about the LG Multi V 2 Series and is the answer not in the manual?
Covers wiring, transport, installation, and servicing safety advice.
Critical warnings for electrical work during installation.
Importance of proper grounding and circuit breaker usage.
Safety regarding power cables and unit operation.
Cautions for unpacking and choosing a safe installation area.
Safety concerning refrigerant leaks and drain piping.
Advice on installation location and safe unit handling.
Explanation of symbols and overview of unit features.
Guidelines for choosing the optimal installation site for the indoor unit.
Mounting hole specifications and front panel access procedure.
Procedures for cutting pipes and removing burrs.
Steps for correct flaring and inspection of connections.
Procedures for opening and closing the unit's shutoff valves.
Guidelines for insulating refrigerant and drain piping.
Connecting wires to the terminal block on the control board.
Methods for connecting the power and transmission cables.
Guidelines for choosing the best location for the remote controller.
Wiring steps for connecting the remote controller cable.
Procedures for fixing the remote controller installation board.
Setting the thermistor mode for temperature sensing.
Explanation of dip switch functions for unit configuration.
Setting up group control for multiple indoor units with one controller.
Advanced group control configurations for multiple units and controllers.
Procedure for connecting two wired remote controllers to one indoor unit.
| Refrigerant | R410A |
|---|---|
| Operating Temperature (Cooling) | -5°C to 48°C |
| Control | Remote Control |
| Connectivity | Wi-Fi (Optional) |
| Warranty | 5 years |












