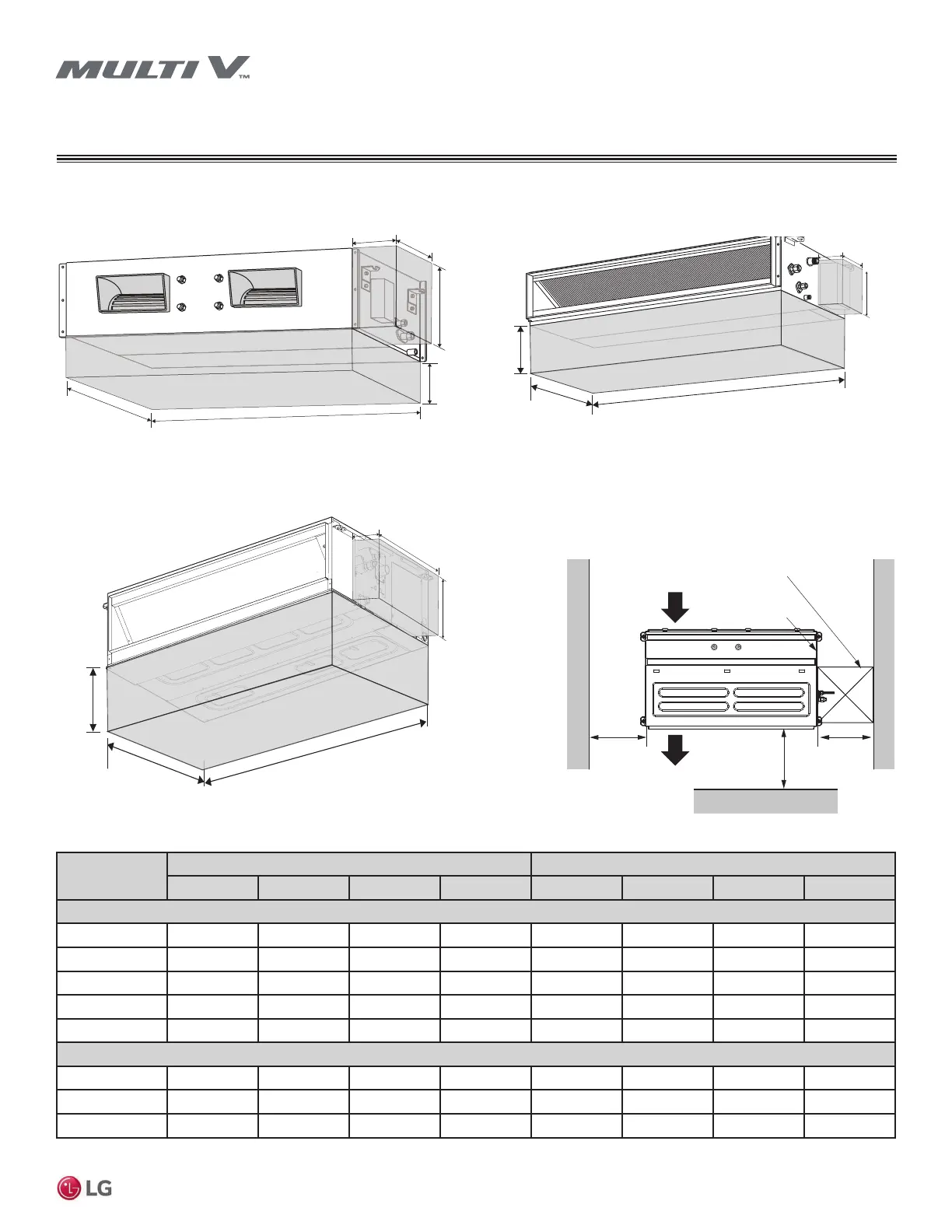39
Installation Manual
Due to our policy of continuous product innovation, some specifications may change without notification.
©LG Electronics U.S.A., Inc., Englewood Cliffs, NJ. All rights reserved. “LG” is a registered trademark of LG Corp.
GENERAL INSTALLATION GUIDELINES
Maintenance Clearances
Chassis Code
Control Panel Access Major Maintenance Access
Location C1 C2 C3 Location A1 A2 A3*
Convertible Mid-Static, Mid-Static, and High-Static Ducted Indoor Units
MA Right End 8 8 10 Bottom 40 32 12
M1 Right End 8 8 10 Bottom 40 32 12
M2 Right End 8 8 10 Bottom 50 28 12
M3 Right End 8 8 12 Bottom 50 28 15
B8 Right End 12 14 18 Bottom 62 28 19
Low-Static Ducted Indoor Units
L1 Right End 10 12 8 Bottom 30 25 8
L2 Right End 10 12 8 Bottom 38 25 8
L3 Right End 10 12 8 Bottom 46 25 8
Table 19: Minimum Maintenance Clearances (in.).
Figure 18: High-Static Ducted (B8) Indoor Unit Maintenance
Clearances.
Figure 19: Low-Static Ducted (L1/L2/L3) Indoor Unit Maintenance
Clearances.
Figure 20: Mid-Static Ducted (MA/M1/M2/M3) and High-Static Ducted
(M2/M3) Indoor Unit Maintenance Clearances.
*Does not apply when the ceiling surface below can be removed.
A1
A2
A3
C2
C1
C3
Figure 21: Mid-Static Ducted (MA/M1/M2/M3) and High-Static Ducted
(B8/M2/M3) Indoor Unit Maintenance Clearances.
Front
Inspection hole
>23-5/8 x >23-5/8
Control box
>39-3/8
Air outlet
vents
Air inlet vents
>23-5/8
>10

