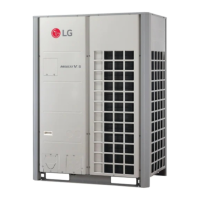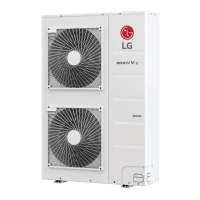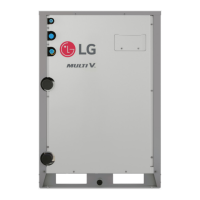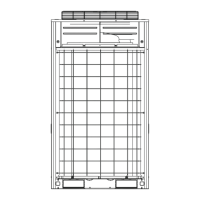U.S DESIGN STANDARDS
|
89
HEAT PUMP CONDENSING UNIT ENGINEERING MANUAL
Due to our policy of continuous product innovation, some specifications may change without notification.
© LG Electronics U.S.A., Inc., Englewood Cliffs, NJ. All rights reserved. “LG” is a registered trademark of LG Corp.
Nonconnected Spaces
Where a refrigerating system or a part thereof is located in one or more enclosed occupied spaces that do not
connect through permanent openings or HVAC ducts. Where different stories and floor levels connect through
an open atrium or mezzanine arrangement, the volume used is determined by multiplying the floor area of the
lowest space by 8.25 feet.*
Ventilated Spaces
Where a refrigerating system or a part thereof is located within an air handler, an air distribution duct system,
or an occupied space served by a mechanical ventilation system, the entire air distribution system shall be
analyzed to determine the smallest volume area.*
Closure
Closures in the air distribution system shall be considered. If one or more spaces of several arranged in paral-
lel can be closed off from the source of the refrigerant leak, the volume(s) shall not be used in the calculation.
*
Closure exceptions include smoke and fire dampers or combinations thereof that shut in an emergency and
are not associated with a refrigerant leak, and dampers where airflow is never reduced below 10% of its maxi-
mum with the fan running.
Plenums
The space above a suspended ceiling shall not be included in calculating the refrigerant quantity limit in the
system unless such space is part of the air supply or return system.*
Supply/Return Ducts
The volume of the supply and return ducts and plenums shall be included when calculating the refrigerant
quantity limit in the system.*
ASHRAE STANDARDS SUMMARY
Calculate the volume of air in each occupied space using the following guidelines to determine the dimensions of each space:
ASHRAE Standard 15-2004 and ASHRAE Standard 34-2007
Follow these steps to calculate the potential refrigerant concentration level:
1. Measure the occupied space dimensions (in feet).
2. Calculate the cubic foot volume of air in the smallest occupied space.
3. Divide the refrigerant charge of the Multi V system serving the area (lbs) by the results of step 2.
4. If the calculation indicates that the potential refrigerant concentration level is higher than the allowed RCL, increase the cubic volume of the
smallest occupied space or modify the piping system design.
5. The allowable RCL limit for most applications must be equal to or less than 0.025 lbs/ft
3
. However, in special occupied spaces, such as
hospitals and nursing homes, where occupants may have limited mobility, the allowable RCL limit is cut in half. See ASHRAE Standard 34-
2007 and local code for detailed information.*
To determine the volume of an occupied space, the designer must determine which spaces are connected, not connected, or ventilated.
Refer to Standard 34-2007 for help.
If the calculated RCL is above the allowable limit, there are two primary methods used to lower the RCL:
1. Increase the volume of the occupied space.
2. Decrease the size of the refrigerant charge.
Per Standard 34-2007, acceptable methods used to increase the volume of an occupied space include:*
• Install transfer ducts between rooms.
• Undercut doors.
• Include ventilation grilles in doors.
• Include the area above the ceiling as part of the return or supply air path.
RCL (lbs/ft
3
) =
System refrigerant charge (lbs)
Volume of smallest occupied space (ft
3
)
* Amercian Society of Heating, Refrigeration and Air Conditioning Engineers, Inc. (ASHRAE) 62.1-2010, sections 6.2 and 6.3
