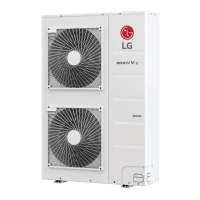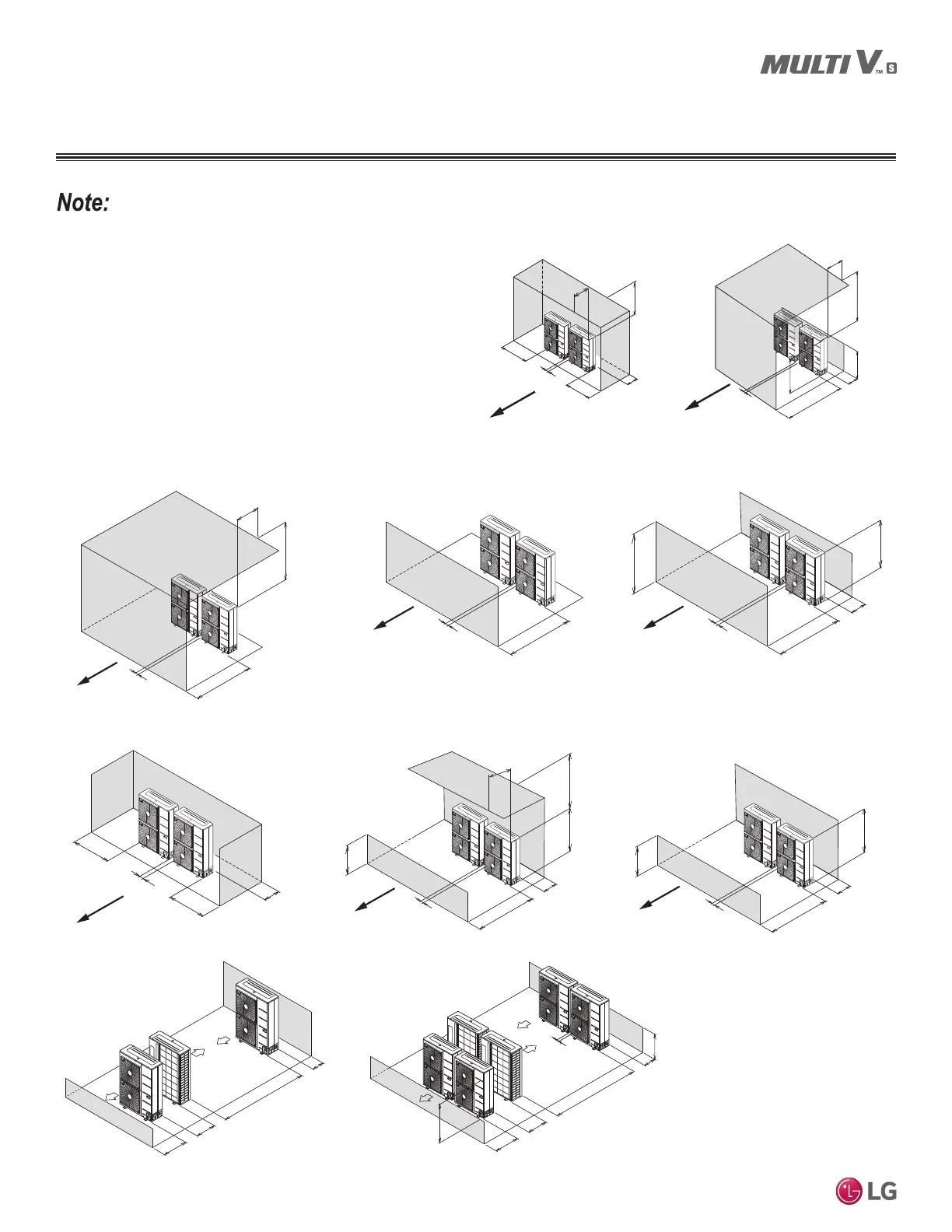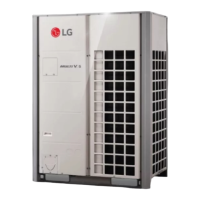54 | LIMITS / PLACEMENT
MULTI V S Three-Phase Outdoor Unit Engineering Manual
'XHWRRXUSROLF\RIFRQWLQXRXVSURGXFWLQQRYDWLRQVRPHVSHFL¿FDWLRQVPD\FKDQJHZLWKRXWQRWL¿FDWLRQ
©
/*(OHFWURQLFV86$,QF(QJOHZRRG&OLIIV1-$OOULJKWVUHVHUYHG³/*´LVDUHJLVWHUHGWUDGHPDUNRI/*&RUS
THREE-PHASE
• Installation clearances must comply with local building codes.
• All figures not to scale.
Figure 28: Proper Outdoor Unit Placement and Clearances, continued.
Figure 29: Proper Outdoor Unit Placement and Clearances, continued.
Max. 20"
Min. 40"
Min. 40"
Min. 4"
Min. 8"
Min. 14"
L > H
Side by Side—High Rear and Side
Walls with Building Overhang
Side by Side—High Rear and Front Walls
with Building Overhang
Air
f
lo
w
Air
f
lo
w
Max. 20"
L
H
Min. 50"
Min. 40"
Min. 4"
Min. 14"
Min. 59"
Min. 14"
Min 4"
Min. 40"
Min. 28"
Max. 20"
Min. 4"
Min. 40"
Min. 14"
Min 4"
L H
Min. 59"
Min. 14"
Min 4"
Min. 40"
Max. 20"
Side by Side —High Front Wall with Building Overhang
and No Side or Rear Walls
Side by Side—High Rear Wall and Low Front Wall with No Side Walls
Side by Side—High Front and Rear Walls with No Side Walls
Side by Side—High Rear Wall and Low Front Wall with Building
Overhang and No Side Walls
A
ir
o
w
A
ir
o
w
A
i
r
o
w
A
irow
L
H
L > H
L
H
L
H
Min. 4"
Min. 8"
Min. 40"
Min. 14"
Side by Side—High Rear and Side Walls
A
i
r
o
w
Min. 28"
Min 4"
Side by Side—High Front Wall with No Side Walls
A
ir
o
w
L H
4" Min.
79" Min.
8" Min.
40" Min.
L
12" Min.
119" Min.
H
24" Min.
60" Min.
4
" Min.
/ H
One Row of Single Units
Rows of Multiple Units
OUTDOOR UNIT CLEARANCE
REQUIREMENTS

