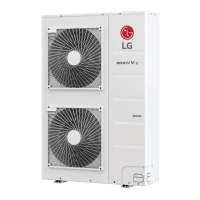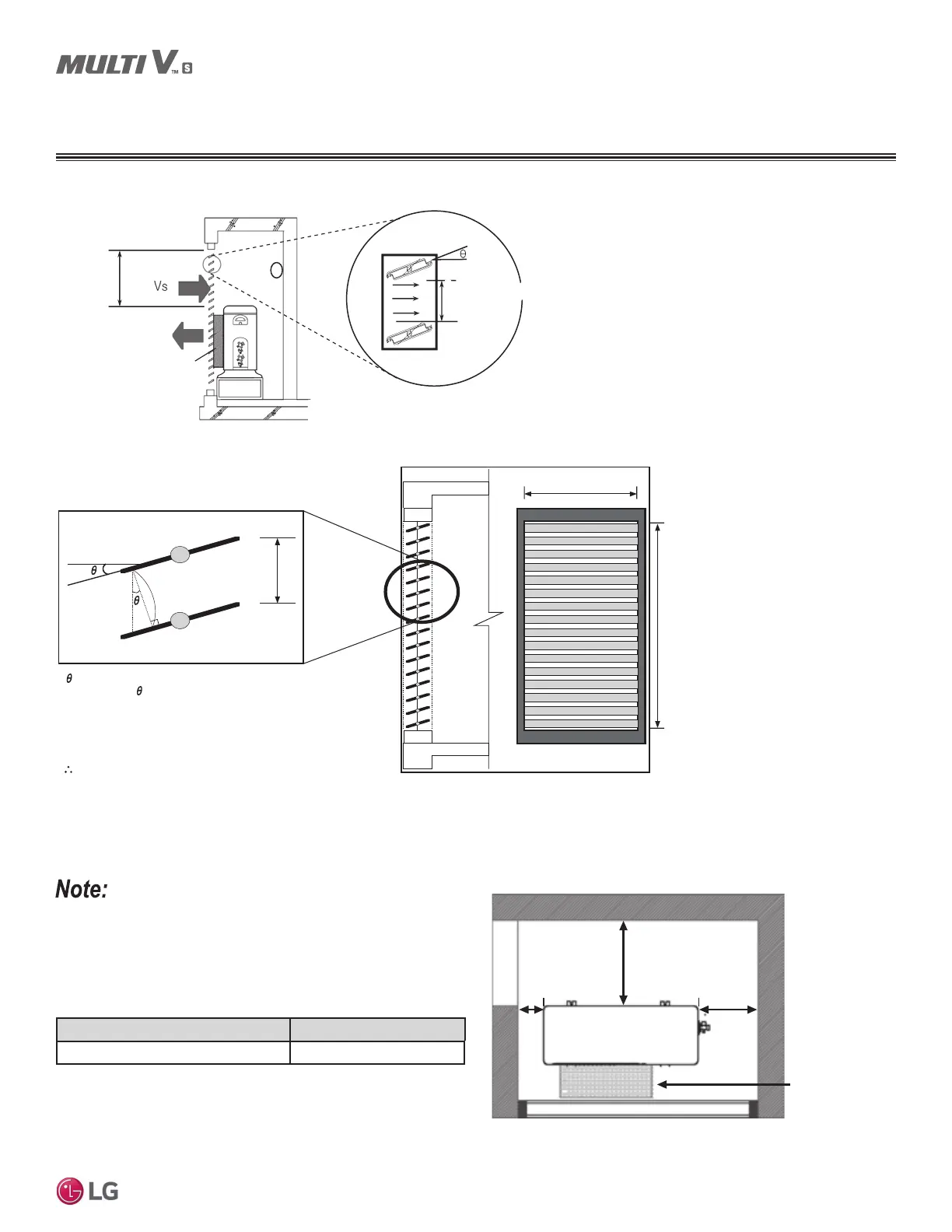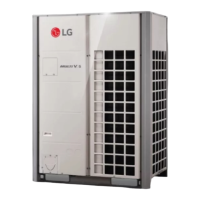LIMITS / PLACEMENT | 57
Piping Limitations and Placement Considerations
'XHWRRXUSROLF\RIFRQWLQXRXVSURGXFWLQQRYDWLRQVRPHVSHFL¿FDWLRQVPD\FKDQJHZLWKRXWQRWL¿FDWLRQ
©
/*(OHFWURQLFV86$,QF(QJOHZRRG&OLIIV1-$OOULJKWVUHVHUYHG³/*´LVDUHJLVWHUHGWUDGHPDUNRI/*&RUS
THREE-PHASE
Side View
ho = h * COS
Total Area (A) = H * W
Number of Open Spaces (N) = (Number of Louvers - 1)
Effective Area (Af) = ho * W * N
Louver Open Rate (n) = Af / A
Af = A * n
Effective Cross Section Area
ho
h
W
Front View
H
Open Rate by Louver Radian
Figure 32: General Air Guide / Louver Diagram.
Minimum Outdoor Unit Clearances / Air Intake Area
,IDQDLUJXLGHORXYHUVDUHLQVWDOOHGHQVXUHWKHUHLVDUHVXI¿FLHQWRXW-
door unit clearances / air intake area. If the clearances / air intake area
do / does not follow manufacturer’s guidelines, it can cause a reduction
LQRXWGRRUXQLWHI¿FLHQF\DQGRUSURGXFWPDOIXQFWLRQQRQRSHUDWLRQ
Figure 33: Open Rate by Louver Radian Formula.
Air Guide Duct
Louver pitch
Wind Speed: 4.9 ft./s
Intake
Area
20°
Space Between
Louvers:
4 inches
Figure 34: Outdoor Unit Clearances When Air Guide / Louvers Are
Installed.
Table 13: Minimum Air Intake Area.
Model Nos. Minimum Intake Area (ft.
2
)
ARUN072BSS5 / ARUN096BSS5 15.5
12 inches
Air Guide
LQFKHV
LQFKHV
INSTALLING OUTDOOR UNITS INDOORS

