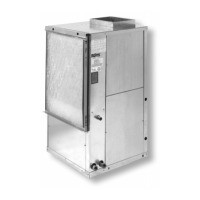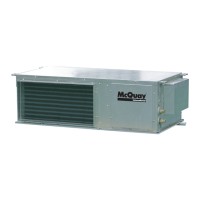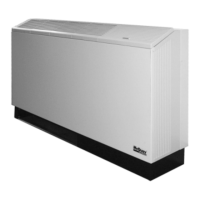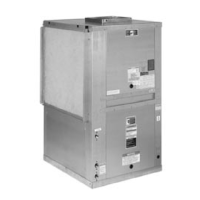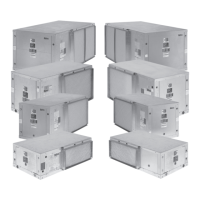IM 407 / Page 3 of 24
Unit location
1. Locate the unit in an area that allows for easy removal of
the filter and access panels, and has enough space for
service personnel to perform maintenance or repair. Pro-
vide sufficient room to make water, electrical and duct
connections.
2. The contractor should make sure that access has been
provided including clearance for duct collars and fittings
at water and electrical connections.
3. Allow adequate room around the unit for a condensate
trap.
4. The unit can be installed “free standing” in an equipment
room; however, closet installations are more common for
small vertical type units. Generally, the unit is located in
the corner of a closet with the nonducted return air facing
90
o
to the door and the major access panels facing the
door as in Figure 1A. Alternatively, the unit can have a
ducted return air with the opening facing the door and the
major access panels facing 90
o
to the door as in Figure 1B.
Figure 1A. Typical closet installation with louver door return
Figure 1B. Typical closet installation with ducted return
Heat Pump
With Left-Hand
Return Air Arrangement
Return
Air
Elec. Entrance
Opt. Controls
Main Access Panel
Condensate
Water Supply
Water Return
Heat Pump
With Right-Hand
Return Air Arrangement
Return
Air
Opt. Controls
Elec. Entrance
Main Access Panel
Condensate
Water Supply
Water Return
Return Air Thru
Louvered Door
RisersReturn Air Thru
Louvered Door
Heat Pump
With Left-Hand
Return Air Arrangement
Heat Pump
With Right-Hand
Return Air Arrangement
Main Access Panel Main Access Panel
Elec. Entrance
Opt. Controls
Elec. Entrance
Opt. Controls
Water Return
Condensate
Risers
Condensate
Water Supply
Water Return
Water Supply
Return
Air
Duct &
Grille
Return
Air
Duct &
Grille
5. It is recommended that the unit be located on top of a
vibration absorbing material such as rubber or carpet to
reduce any vibration. See Figure 5.
6. If optional field installed controls are required (boilerless
system), space must be provided for the enclosure to
mount around the corner from the electrical entrances. Do
not locate the side of the unit too close to a wall. See
Figures 1A and 1B.
Minimum distance requirement from return air duct
collar to wall, for non-ducted units.
Model Distance
007 – 012 .......................... 4 inches
015 – 019 .......................... 5 inches
024 – 030 .......................... 6 inches
036 – 042 .......................... 7 inches
048 – 060 .......................... 8 inches
Filter access
Each unit is shipped with a filter bracket for side filter re-
moval.
NOTE: Minimum distance
requirement for non-ducted
units. (see chart above)

