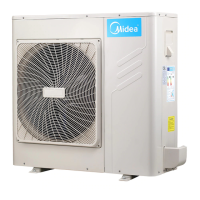MCAC-VTSM-2014-09 R410A All DC Inverter Mini VRF
59 Installation
The second connecting method
The pipe between outdoor units to the
first branch of indoor unit.
The main pipes of indoor unit
The pipe after the first branch does not
direct connect with the indoor unit.
The branch pipes of indoor unit
The pipe after the branch connects with
the indoor unit.
Indoor unit branch pipes components
The pipes connect with the main pipe,
the branch pipe and the main pipe of
indoor unit.
Note: The distance between the first branch to the last indoor unit is more than 65.6ft. (20m), choose the second connecting
method. The pipe between the indoor units to the closest branch must be less than 49.2ft. (15m).
Table 1: Indoor unit branch pipes selection (a~f)
A: Capacity of indoor units (kW)
1/2in.(12.7mm)(Flaring nut)
1/4in.(6.35mm)(Flaring nut)
5/8in.(15.9mm)(Flaring nut)
3/8in.(9.53mm)(Flaring nut)
Four way cassette type 7.1~16
5/8in.(15.9mm)(Flaring nut)
3/8in.(9.53mm)(Flaring nut)
Four way cassette compact type 2.2~4.5
1/2in.(12.7mm)(Flaring nut)
1/4in.(6.35mm)(Flaring nut)
Four way cassette compact type 5.6
5/8in.(15.9mm)(Flaring nut)
3/8in.(9.53mm)(Flaring nut)
1/2in.(12.7mm)(Flaring nut)
1/4in.(6.35mm)(Flaring nut)
5/8in.(15.9mm)(Flaring nut)
3/8in.(9.53mm)(Flaring nut)
1/2in.(12.7mm)(Flaring nut)
1/4in.(6.35mm)(Flaring nut)
5/8in.(15.9mm)(Flaring nut)
3/8in.(9.53mm)(Flaring nut)
Note: The maximum length of the branch pipe should not be longer than 50ft. (15m).
Table 2: Indoor unit main pipes selection (L1~L5)
Total capacity of
downstream indoor units
(kW)
Table 3: Main pipes selection (L1)
Total capacity of
outdoor units
(kW)
When the equivalent length of all liquid and air
pipes < 90m
When the equivalent length of all liquid and air
pipes ≥ 90m
The first line
branch pipe
The first line
branch pipe
Note: Main pipe L1 can be selected form table 2 and table 3, the larger size should be finally selected.
The straight distance between copper pipe turning and the contiguous branch pipe is at least 1.6ft.(0.5m);
The straight distance between the contiguous branch pipes is at least 1.6ft.(0.5m);
The straight distance which the branch pipes connected to the indoor unit is at least 1.6ft.(0.5m);
N1
(28)
N3
(28)
N5
(28)
N6
(22)
N2
(28)
N4
(28)
A
B
D
E
C
a
b
c
e
f
d
L1
L2
L5
L3
L4
Outdoor Unit(Take Model 14kW for example)
intdoor Units
The first line pipe branch

