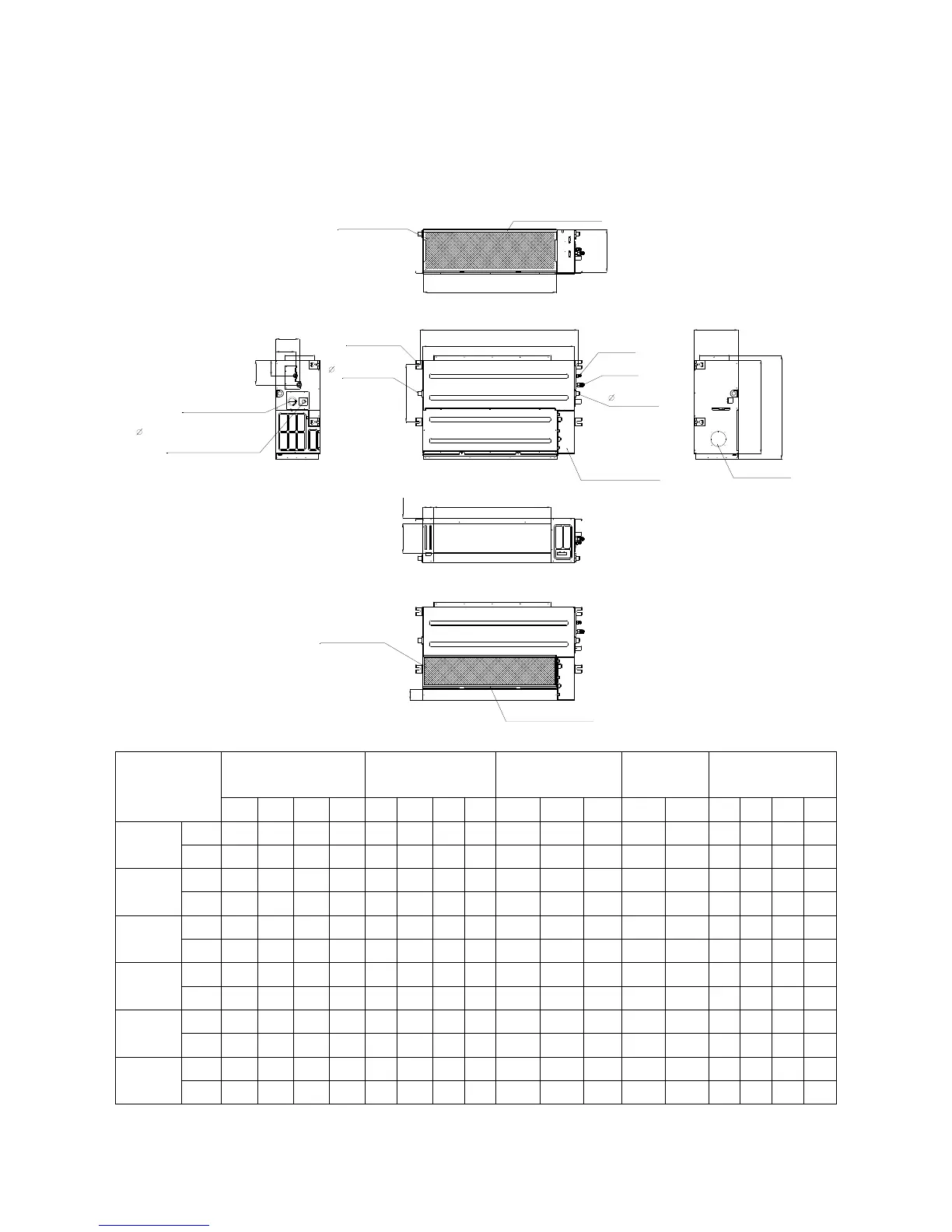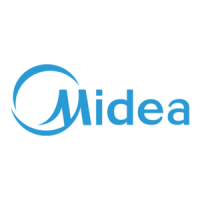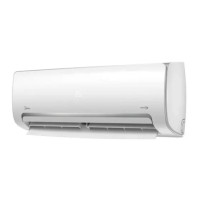18
3. Dimension
3.1 Indoor Unit
Duct Units
A
C
B
D
J
I
K
Air filter ( optional )
air inlet from rear side
air inlet from bottom side
FE
GH
Electric control box
Air filter ( optional )
L
4-install hanger
Gas side
Liquid side
M
W1
W2
H1
H2
25 Drain connecting pipe
( for pump )
Test mouth & Test cover
Fresh air intake
25 Drain pipe
25 Drain pipe
Capacity (KBtu)
Outline dimension(mm) Air outlet opening size Air return opening size
Size of install
hanger
Size of refrigerant pipe
700 210 635 570 65 493 35 119
23.43 7.87 3.15 29.13 13.78 4.72
700 210 635 570 65 493 35 119
23.43 7.87 3.15 29.13 13.78 4.72
920 210 635 570 65 713 35 119
32.09 7.87 3.15 37.80 13.78 4.72
920 270 635 570 65 713 35 179
32.09 10.24 0.78 37.80 13.78 4.72
270 775 710 65 933 35 179
40.75 10.24 0.78 46.46 19.29 4.72
300 865 800 80 968 40 204
43.07 11.34 1.77 48.82 19.69 6.89
