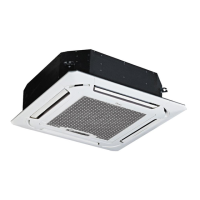Do you have a question about the Midea MOU-30HN1 and is the answer not in the manual?
Lists outdoor and indoor unit model names, specifications, and component details.
Provides visual examples and descriptions of different indoor and outdoor unit designs.
Explains the meaning of model codes and identifiers for units.
Highlights the key characteristics, benefits, and technological advantages of the product.
Covers technical details specific to the compact four-way cassette indoor unit.
Covers technical details specific to the standard four-way cassette indoor unit.
Covers technical details specific to the ceiling and floor mounted indoor units.
Lists detailed technical specifications for outdoor units, including electrical and physical data.
Shows the physical dimensions and measurements of various outdoor unit models.
Specifies the required clearance around outdoor units for proper installation and ventilation.
Illustrates the refrigerant piping connections and components for different outdoor unit models.
Shows the electrical wiring diagrams and connections for the outdoor units.
Details electrical specifications like voltage, current, motor ratings, and starting current.
Defines the operational temperature ranges for cooling and heating modes.
Lists the noise levels measured for outdoor units under different conditions.
Provides a detailed breakdown of all parts comprising the outdoor units.
Offers guidance on diagnosing and resolving common issues and error codes.
Outlines critical safety and procedural precautions before commencing installation work.
Details the process for removing moisture and checking for leaks in the refrigerant piping.
Explains how to add refrigerant if necessary, including calculations and safety measures.
Covers proper installation methods and requirements for condensate drainage systems.
Provides guidelines and methods for insulating refrigerant and drainage pipes.
Refers to the detailed wiring diagrams for correct electrical connections.
Describes the procedure for verifying proper installation and system functionality post-installation.
Explains the functions, buttons, and operation of the remote control unit.
| Brand | Midea |
|---|---|
| Model | MOU-30HN1 |
| Category | Air Conditioner |
| Language | English |












