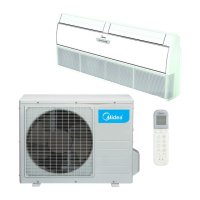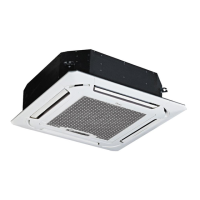Do you have a question about the Midea MOU-36HN1 and is the answer not in the manual?
Lists various indoor and outdoor unit model names and their configurations.
Illustrates the visual appearance of different indoor and outdoor unit types.
Explains the coding system used for model names of indoor and outdoor units.
Details the key characteristics and benefits of the indoor units.
Detailed information for compact four-way cassette indoor units.
Comprehensive guide for four-way cassette indoor units.
Information specific to ceiling and floor type indoor units.
Technical specifications for various outdoor unit models.
Provides detailed physical dimensions for outdoor units.
Specifies recommended clearances for outdoor unit installation.
Illustrates refrigerant piping layouts for different outdoor unit models.
Shows electrical wiring diagrams for outdoor units.
Details electrical properties and ratings of outdoor units.
Defines the operational temperature ranges for cooling and heating.
Lists the noise levels (dB(A)) for outdoor units.
Visual breakdown of outdoor unit components with part numbers.
Guides on diagnosing and resolving common outdoor unit issues.
Important safety and procedural guidelines before installation.
Steps for removing moisture and checking for leaks in the system.
Instructions for adding refrigerant, including calculations and safety.
Guidelines for proper installation of drainpipes and preventing water issues.
Details on insulating refrigerant pipes and connections.
Refers to the wiring diagrams for installation.
Procedures for verifying correct installation and operation.
Explains the functions and operation of the remote controller.
| Refrigerant | R410A |
|---|---|
| Type | Split Air Conditioner |
| Power Supply | 220-240V, 50Hz |
| Power Consumption | Approx. 3.5 kW |
| Operating Temperature (Cooling) | 18°C to 43°C |












