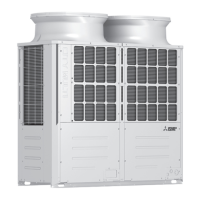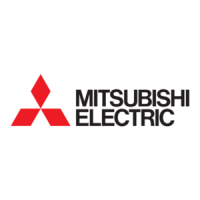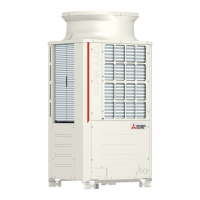
Do you have a question about the Mitsubishi Electric CITY MULTI PUHY-P72-432TNU-A and is the answer not in the manual?
| Series | CITY MULTI |
|---|---|
| Outdoor Unit | PUHY-P72-432TNU-A |
| Voltage | 208/230V |
| Phase | 3 |
| Hertz | 60Hz |
| Refrigerant | R410A |
| Cooling Capacity | 72, 000 BTU/h |
| Heating Capacity | 80, 000 BTU/h |
| Operating Temperature (Cooling) | 23°F to 115°F |
| Operating Temperature (Heating) | -4°F to 60°F |
Specifies cooling and heating performance based on AHRI 1230-2014 standards.
Details specifications according to AHRI 1230-2021 standards for cooling and heating performance.
Provides detailed dimensions and pipe specifications for the PUHY-P72TNU-A(-BS) model.
Shows external dimensions and pipe specifications for PUHY-P96, 120, 144TNU-A(-BS) models.
Details external dimensions and pipe specifications for the PUHY-P168TNU-A(-BS) model.
External dimensions and pipe connection details for PUHY-P192, 216, 240TSNU-A(-BS) units.
External dimensions and pipe connection details for PUHY-P336, 360, 384, 408, 432TSNU-A(-BS) units.
Provides external dimensions and pipe specifications for the PUHY-P72YNU-A(-BS) model.
External dimensions and pipe specifications for PUHY-P96, 120, 144YNU-A(-BS) models.
Details external dimensions and pipe specifications for the PUHY-P168YNU-A(-BS) model.
External dimensions and pipe connection details for PUHY-P192, 216, 240YSNU-A(-BS) units.
External dimensions and pipe connection details for PUHY-P264, 288, 312YSNU-A(-BS) units.
External dimensions and pipe connection details for PUHY-P336, 360, 384, 408, 432YSNU-A(-BS) units.
Center of gravity details for PUHY-P72TNU-A(-BS) and PUHY-P72YNU-A(-BS) models.
Center of gravity details for PUHY-P96, 120, 144TNU-A(-BS) and YNU-A(-BS) models.
Center of gravity details for PUHY-P168TNU-A(-BS) and PUHY-P168YNU-A(-BS) models.
Electrical wiring diagram for the PUHY-P72TNU-A(-BS) outdoor unit.
Electrical wiring diagrams for PUHY-P96, 120, 144TNU-A(-BS) models.
Electrical wiring diagram for the PUHY-P168TNU-A(-BS) outdoor unit.
Electrical wiring diagram for the PUHY-P72YNU-A(-BS) outdoor unit.
Electrical wiring diagrams for PUHY-P96, 120, 144YNU-A(-BS) models.
Presents sound power levels in cooling mode across different octave bands for various models.
Shows sound power levels in heating mode across different octave bands for various models.
Guide on selecting indoor and outdoor units based on load and temperature conditions.
Provides charts for indoor and outdoor unit temperature correction factors for capacity and power input.
Illustrates capacity and input ratios based on the total capacity of connected indoor units.
Correction factors for cooling capacity based on piping length for various models.
Graphs showing cooling capacity correction factors based on piping equivalent length.
Graphs showing heating capacity correction factors based on piping equivalent length.
Explains how to calculate equivalent piping length for refrigerant pipe systems.
Provides correction factors for heating capacity based on frost and defrost conditions.
Offers correction factors for capacity and power input based on evaporation temperature control.
Details dimensions and specifications for various joint sets used for refrigerant pipe connections.
Provides dimensions and specifications for header sets used to connect multiple refrigerant pipes.
Information on optional twinning kits for combining multiple outdoor refrigerant pipes.
General safety and regulatory precautions for electrical work and wiring.
Electrical characteristics of outdoor units, including voltage, MCA, MOP, and compressor/fan outputs.
Specifications for power cables, switches, and breakers for safe electrical connections.
Illustrates typical power supply wiring configurations for various system setups.
Specifies maximum transmission cable lengths for MA and ME remote controllers for proper signal transmission.
Details types, sizes, and maximum lengths for M-NET transmission cables and remote controller cables.
Outlines restrictions on indoor unit quantities, remote controllers, and system controllers for CITY MULTI.
Rules and procedures for setting unit addresses and system configurations.
Provides diagrams illustrating common system configurations with MA remote controllers.
Illustrates various system configurations for MA remote controllers with different outdoor unit setups.
Shows a system example with multiple outdoor units, system controllers, and booster for long M-NET wiring.
Illustrates a system configuration with ME remote controllers and no system controller.
Shows a system with ME remote controllers, a system controller, and LOSSNAY.
Depicts a system with ME remote controllers, system controller, LOSSNAY, and booster for long M-NET wiring.
System example for AE-200A/AE-50A/EW-50A controlling multiple indoor units and equipment.
Illustrates a system example using BACnet® connectivity with EW-50A controllers.
Specifies types and sizes of copper pipes required for R410A refrigerant systems.
Outlines rules and criteria for selecting piping sizes based on capacity and length.
Details the calculation method for additional refrigerant charge based on piping length and unit size.
Outlines general requirements for selecting installation sites and ensuring unit safety.
Specifies minimum required spacing around outdoor units for airflow and service access.
Details anchor bolt positions and requirements for securing units against wind and earthquakes.
Instructions for installing units, including routing pipes and cables at the bottom.
Guidance on routing refrigerant pipes, including precautions for traps and connections.
Instructions on twinning pipes for outdoor units, including tilt angles and straight pipe lengths.
Illustrates pipe connections for 2-unit and 3-unit combinations using twinning kits.
Recommends measures against wind and snow damage, including snow hoods and inlet/outlet positioning.
Provides guidance on selecting installation sites to minimize wind effects and ensure proper operation.
Advises on installing panel heaters for drain water freeze protection and maintenance space.
Highlights potential issues like warm air flow and noise, recommending dealer consultation for Y-Series.
Covers usage, environmental considerations, backup systems, and unit characteristics.
Specifies suitable installation environments, avoiding voltage fluctuations, corrosive gases, and ensuring stable foundations.
Details unit performance based on outdoor temperature, frost formation, warm-up time, and noise.
Emphasizes the need for qualified technicians and proper installation to prevent issues like leakage or fire.
Stresses reading instruction books and consulting professionals for safe operation and maintenance.
Covers operating environment, unit characteristics, installation procedures, and noise levels for indoor units.
Discusses refrigerant properties, condensation, and drain path maintenance for indoor units.
Details insulation requirements, pipe headers, and fresh air intake installations for indoor units.
Covers installation environment, circulating water, unit characteristics, related equipment, and noise for outdoor units.
Guidelines for selecting outdoor unit locations, considering salt air, airflow obstruction, drainage, and snow.
Covers product specifications, installation environment, and cautions for control devices.
Information on MELANS system, billing calculation, and controller operation requirements.
General safety instructions regarding refrigerant leakage, properties, and critical concentrations.
Guides on calculating maximum refrigerant leakage concentration and implementing countermeasures.
Checks if Rmax exceeds the safe limit of 0.44kg/m³ and recommends countermeasures if it does.











