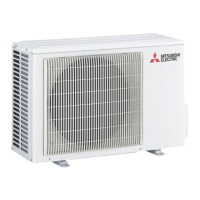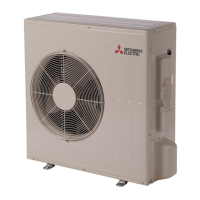4
OCH688A
Unit: inch
SUZ-KA18NA(H)2.TH SUZ-KA24NA(H)2.TH SUZ-KA30NA(H)2.TH SUZ-KA36NA(H)2.TH
4
OUTLINES AND DIMENSIONS
16-7/16
1-9/16
1-5/8
Drain hole
6-7/8
19-11/16
13
2
Air in
Air in
Air out
2-holes 13/32 13/16
14-3/16
33-1/16
4-5/16
3-3/16
34-5/8
17-25/32
Service panel
3-29/32
6-1/2
7-11/16
35
44
Liquid refrigerant pipe joint
Refrigerant pipe (flared)
Ø 1/4 (KA18)
Refrigerant pipe (flared)
Ø 3/8 (KA24/30/36)
Gas refrigerant pipe joint
Refrigerant pipe (flared)
Ø 1/2 (KA18)
Refrigerant pipe (flared)
Ø 5/8 (KA24/30/36)
*1 20 in. (500 mm) or more when front
and sides of the unit are clear
14 in. (350 mm)
or more
4 in. (100 mm)
or more
REQUIRED SPACE
Clear *1
4 in. (100 mm)
or more
20 in. (500 mm)
or more *2
*2 When any 2 sides of left, right
and rear of the unit are clear

