Do you have a question about the Napoleon Elevation Series and is the answer not in the manual?
Details on fuel types, altitudes, input, and pressure specifications.
A comprehensive checklist for verifying correct fireplace installation procedures.
A step-by-step guide and diagram illustrating the appliance installation process.
Explanation of the information found on the appliance's rating plate.
Specific requirements and considerations for installing the appliance in mobile homes.
Diagrams and measurements for the E36 model appliance.
Diagrams and measurements for the E42 model appliance.
An illustrated list of hardware components included with the appliance.
General guidelines and diagrams for typical vent pipe installations.
Specifies minimum clearances for vent terminals based on location and codes.
Graphical representation of vent length and elbow limitations.
Instructions for installing the header shield for clearance.
Required dimensions for framing the appliance enclosure.
Clearances required between the appliance and combustible enclosure materials.
Steps for installing the vent system through an exterior wall.
Steps for installing the vent system through a roof or ceiling.
Guidelines for connecting and installing flexible vent pipes.
Instructions for making a hard-wired electrical connection to the appliance.
A diagram illustrating the receptacle wiring for the appliance.
Information on installing an optional remote wall switch.
Safety precautions and instructions to follow before lighting the appliance.
Emergency procedures and steps to follow if gas is detected.
Step-by-step guide for lighting the pilot and main burner.
Procedures for safely turning off the gas supply to the appliance.
Instructions for finishing the appliance framing in a flush installation.
Instructions for finishing the appliance framing in a recessed installation.
Information on decorative panel kits, sold separately.
Proper placement of logs for optimal flame appearance and safety.
Instructions for applying and positioning glowing embers.
Guidelines for placing lava rock media in the firebox.
General instructions for placing firebox media.
Procedures for installing and removing safety barriers, door trims, and glass doors.
Instructions for securing non-combustible board to the appliance.
How to adjust the finishing flange based on material thickness.
Recommended clearances for various installation types and TV placement.
Guidelines for ensuring safe clearances around combustible mantels.
Instructions for applying the manufacturer's logo.
How to adjust the air shutter for optimal flame characteristics.
Adjusting the pilot screw for proper flame size and gas flow.
Visual checks and expected flame appearance for pilot and burners.
Proper cleaning methods for the appliance glass.
Recommended annual service checks and cleaning procedures.
Procedures for replacing the appliance's glass or door assembly.
Steps for safely replacing the appliance blower.
Illustrated parts breakdown for the E36 model.
Detailed parts list for the E36 valve train.
Diagrams showing log placement for E36 and E42 models.
Illustrated parts breakdown for the E42 model.
Detailed parts list for the E42 valve train.
| Model | Elevation Series |
|---|---|
| Fuel Type | Natural Gas or Propane |
| Viewing Area | Varies by model |
| Vent Type | Direct Vent |
| Control System | Remote Control |
| Log Set Material | Ceramic Fiber |
| Burner Material | Stainless Steel |
| Dimensions (H x W x D) | Varies by model |
| Weight | Varies by model |
| Type | Fireplace |
| Ignition System | Electronic Ignition |
| Warranty | Limited Lifetime Warranty |
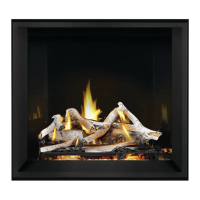
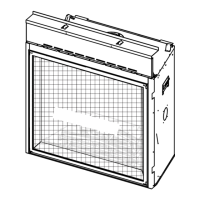
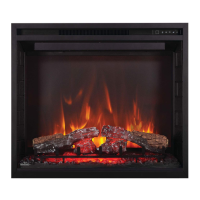
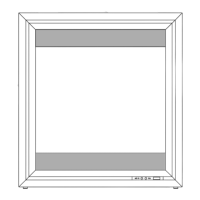
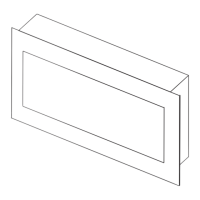
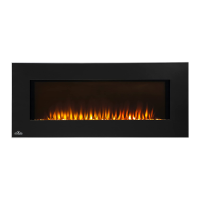
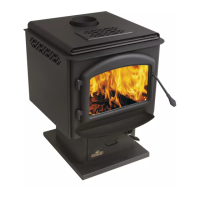
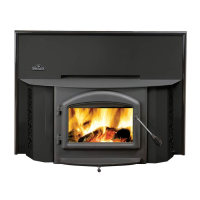
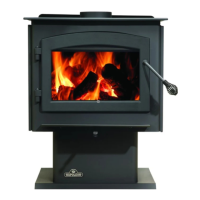
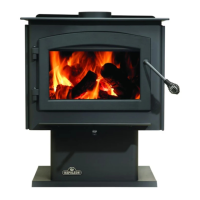
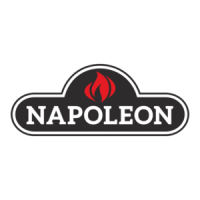

