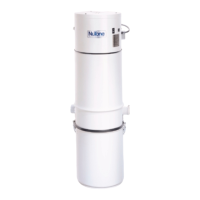
Do you have a question about the NuTone CV554 and is the answer not in the manual?
| Brand | NuTone |
|---|---|
| Model | CV554 |
| Category | Central Vacuum Systems |
| Language | English |
Illustrates various installation scenarios for NuTone central cleaning systems.
Guidance on selecting an optimal and accessible location for the central cleaning system's power unit.
Instructions on determining ideal placement for tubing runs and wall inlet points within the home.
Strategies for finding hidden pathways for running tubing in existing homes.
Steps for preparing the wall structure and mounting the rough-in bracket for wall inlets.
Procedure for cutting, joining, and securing the PVC tubing for the central vacuum system.
Detailed instructions for installing various types of wall inlets into prepared openings.
Specific installation steps for NuTone's Model 360 wall inlet units.
Specific installation steps for NuTone's Model 330 wall inlet units.
Instructions for installing the electrified CI390 wall inlet, including electrical connections.
Provides key dimensions for the power unit, aiding in placement and installation planning.
Guidance on securely attaching the power unit's mounting bracket and hanging the unit.
Instructions for connecting the intake and exhaust tubing to the power unit.
Details on making the low-voltage and main power connections for the central cleaning system.
Steps for installing wall inlets in existing structures, focusing on navigating walls and floors.
Specific instructions for installing the Model 330N wall inlet in existing construction.
Procedure for installing Model 360 floor inlets in new and existing construction.
