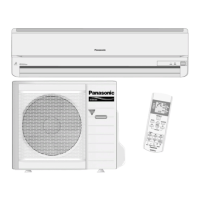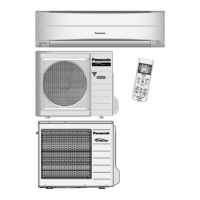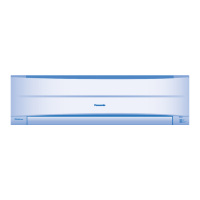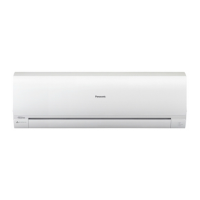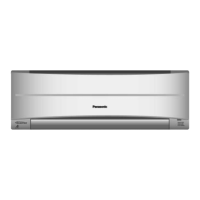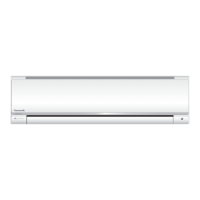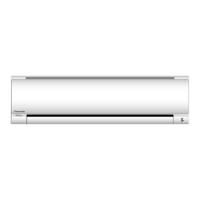© 2007 Panasonic HA Air-Conditioning (M) Sdn. Bhd.
(11969-T). All rights reserved. Unauthorized copying
and distribution is a violation of law.
Order No. MAC0701002C2
Air Conditioner
CS-RE18GKE CU-RE18GKE
CS-RE24GKE CU-RE24GKE
TABLE OF CONTENTS
PAGE PAGE
1 Safety Precautions----------------------------------------------- 3
2 Specifications ----------------------------------------------------- 5
2.1. CS-RE18GKE CU-RE18GKE ------------------------- 5
2.2. CS-RE24GKE CU-RE24GKE ------------------------- 7
3Features------------------------------------------------------------- 9
4 Location of Controls and Components ------------------10
4.1. Indoor Unit--------------------------------------------------10
4.2. Outdoor Unit -----------------------------------------------10
4.3. Remote Control -------------------------------------------10
5Dimensions--------------------------------------------------------11
5.1. Indoor Unit & Remote Control-------------------------11
5.2. Outdoor Unit -----------------------------------------------12
6 Refrigeration Cycle Diagram --------------------------------14
7 Block Diagram----------------------------------------------------15
7.1. CS-RE18GKE CU-RE18GKE ------------------------15
7.2. CS-RE24GKE CU-RE24GKE ------------------------16
8 Wiring Connection Diagram ---------------------------------17
8.1. CS-RE18GKE CU-RE18GKE------------------------ 17
8.2. CS-RE24GKE CU-RE24GKE------------------------ 18
9 Electronic Circuit Diagram----------------------------------- 19
9.1. CS-RE18GKE CU-RE18GKE------------------------ 19
9.2. CS-RE24GKA CU-RE24GKA------------------------ 21
10 Printed Circuit Board ------------------------------------------ 23
10.1. Indoor Unit ------------------------------------------------- 23
10.2. Indicator ---------------------------------------------------- 23
10.3. Outdoor Unit----------------------------------------------- 24
11 Installation Instruction ---------------------------------------- 25
11.1. Select The Best Location ------------------------------ 25
11.2. Indoor/Outdoor Unit Installation Diagram ---------- 25
11.3. Indoor Unit ------------------------------------------------- 26
11.4. Outdoor Unit----------------------------------------------- 29
12 Operation And Function-------------------------------------- 32
12.1. Basic Function -------------------------------------------- 32
12.2. Airflow Direction ------------------------------------------ 32
