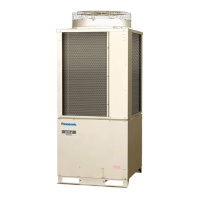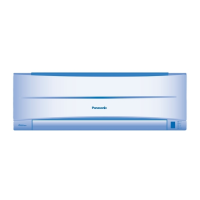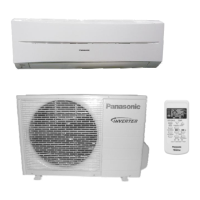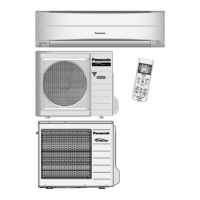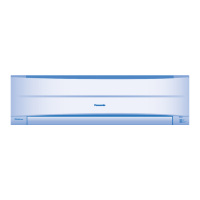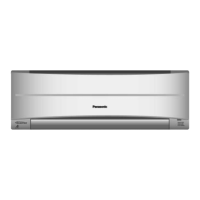18
Reference diagram for snow-proof vents – 1
Space requirements for setting – (1)
U-26PE(S)1U6 / U-36PE(S)1U6 / U-42PE(S)1U6
[Obstacle to the rear of unit] [Obstacle to the front of unit]
Top is open: Top is open:
Top is blocked by an obstacle:
Top is blocked by an obstacle:
Unit: inch
Min. C
Min. E
Min. F
Min. E Min. E
Min. B
Min. A
Min. D
Min. G
(1) Single-unit installation
(3) Multiple-unit installation (2 or more units)
Note:
In cases 2 and 3 the
height of the obstacle
must be no taller than
the height of the
outdoor unit.
(2) Obstacles on both sides
A
B
C
D
E
F
G
5-29/32
5-29/32
11-13/16
7-7/8
11-13/16
5-29/32
7-7/8
Min. I Min. I
Min. H
Min. J
(1) Single-unit installation
(2) Multiple-unit installation (2 or more units)
H
19-11/16
I
11-13/16
J
39-3/8
Min. L
Min. K
L
19-11/16
K
5-29/32
Min. M
Min. N
M
39-3/8
N
39-3/8
PanasonicPAC-iOutdoorUnitUS-l1818PanasonicPAC-iOutdoorUnitUS-l1818 2011/08/2313:55:402011/08/2313:55:40

