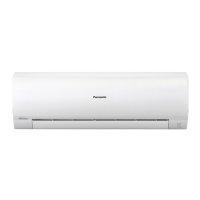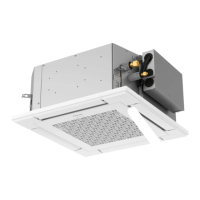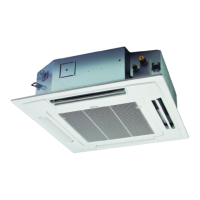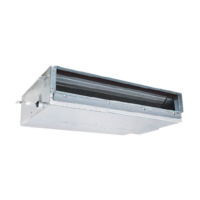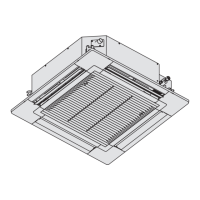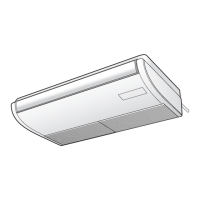12
4-3. Wiring System Diagram
N OT E
(1) Referto“RecommendedWireLengthandWireDiameter
for Power Supply System” for the explanation of “B,” “C,”
“D,”“E,”and“F,”intheabovediagram.For“A,”please
refer to outdoor unit installation instruction.
(2) The basic connection diagram of the indoor unit shows the
terminal boards, so the terminal boards in your equipment
may differ from the diagram.
(3) Refrigerant Circuit (R.C.) address should be set before
turning the power on.
(4) Regarding R.C. address setting, refer to the installation
instructions supplied with the outdoor unit. Auto address
setting can be executed by remote controller automatically.
WARNING
This equipment must be properly earthed.
U2
U1
U1
U2
R2
R1
L
N
R2
R1
R2
R1
R2
R1
2
1
2
1
U2
U1
L
N
U2
U1
L
N
U2
U1
L
N
2
1
2
1
2
1
D
E
C
B
L
N
L
N
L
N
L
N
2
1
B
B
B
C
D
D
C
2
1
A
L1
L2
L3
N
2
1
A
L1
L2
L3
N
F
C
L1
L2
L3
N
L1
L2
L3
N
Power supply
220/230/240V~50/60Hz
Remote
controller
Remote
controller
Remote
controller
WHT
BLK
WHT
BLK
WHT
BLK
Power supply
220/230/240V~50/60Hz
Power supply
220/230/240V~50/60Hz
Power supply
220/230/240V~50/60Hz
Ground
Ground
Ground
Ground
Ground
Ground
Inter-outdoor-unit control wiring
Ground
Ground
Ground
Outdoor unit
INVunit
Power supply
380/400/415V,3N~,50Hz
Power supply
380/400/415V,3N~,50Hz
Outdoor unit
INVunit
Ground
Ground
Ground
Ground
Ground
Ground
Indoor unit
(No. 1)
Indoor unit
(No. 2)
Indoor unit
(No. n)
Indoor unit
(No. 3)
Group control:
Terminal Board
Power
supply
cable
Inter-unit
control
wiring
Remote
control
wiring
Fig. 4-1
Fig. 4-2
Pana_F616380_All_L.indb 12 2013-12-11 17:38:09
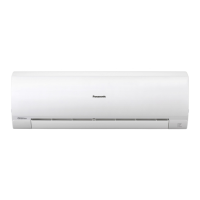
