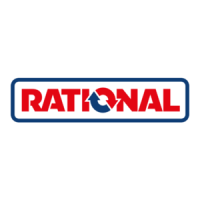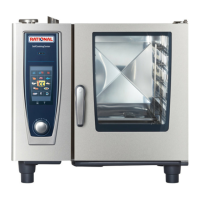Do you have a question about the Rational SCC WE 102E and is the answer not in the manual?
Procedures for gas smell, explosion prevention, and safety measures.
Explains the mandatory automatic self-test for new unit commissioning.
Specifies minimum clearance requirements on the left, right, and rear sides of the unit.
Advises securing the unit on a mobile stand with a chain or cable to prevent slipping.
Warns about hot cooking liquid spilling if the incline exceeds 4 degrees.
Warns about high voltage, danger to life, and adherence to local regulations.
Covers checking connections, adhering to regulations, and using appropriate circuit breakers.
Specifies requirements for independent fused power supply and permanent connection.
Step-by-step guide for converting units between 208V and 240V.
Details power supply line recommendations, circuit breaker types, and impedance.
Details power cable specifications, plug types, and accessibility of mains plugs.
Step-by-step guide for converting units between 480V and 440V.
Mandates connection to an earth leakage circuit breaker and consulting NEC code.
Advises on observing polarity and explains the color coding of power cables.
Provides details on using NEC UL standard cords and wiring color coding.
Specifies drinking water quality and recommends a maximum water temperature of 86°F.
Emphasizes installing adequate backflow protection per applicable codes.
Explains the numbered water connections for table units.
Explains the numbered water connections for floor units.
Specifies that hoses must conform to EN 61770 or similar quality and be new.
Advises installing an individual shut-off valve and rinsing the water supply line.
Specifies the required connected water pressure range and recommended value.
Discusses water hardness levels and the need for water treatment.
Explains when installing a filter or water treatment may be necessary, based on water conditions.
Recommends a particle filter if sand, iron, or suspended matter is present in water.
Recommends an active carbon filter if chlorine levels in water exceed a certain limit.
Recommends a de-ionization system for high chloride concentrations to prevent corrosion.
Notes that SelfCookingCenter models remove scale automatically, not needing a softener.
Recommends water softeners for Combi Master Plus with high scale levels.
Details splitting water supply for standard and treated water and connecting inlets.
Emphasizes analyzing exhaust gas for burner settings during commissioning.
Specifies that gas unit exhaust must be placed under an externally vented exhaust hood.
Mandates well-ventilated rooms to prevent harmful combustion products.
Advises checking if the supplied gas type is suitable for the unit.
Covers compliance of pipe diameter with local regulations and inner thread size.
Advises securing the unit and checking the gas supply line for leakage.
States that connection must be by a locally approved gas installer.
Advises informing gas authorities if flow pressure deviates and not switching on if it exceeds limits.
Mentions that gas parts are designed for a maximum flow pressure limit.
Warns about unacceptable build-up of harmful combustion products in rooms.
Details requirements for gas unit exhaust placement under hoods and room ventilation.
States appliance compliance with plumbing codes and recommends specific piping.
Advises using pipes capable of withstanding steam temperature and avoiding hoses.











