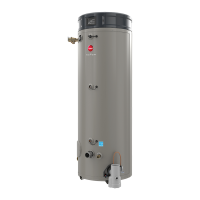18
Installation
Figure - 11- Typical Horizontal Direct Vent System
* A 6 inch pipe can be used on 300,000 Btu/h models and above.
Through The Wall Venting With Low Ground Clearance:
When venting cannot exit through the wall at a height greater than or equal to 12” (30.5 cm) (and above expected
snow level) from the ground, then the installation must be modified as shown below (see Figure 11a).
Figure 11a. Vent Terminal (Low Ground Clearance)
90° INTAKE
TERMINAL
EXHAUST
TERMINAL
"D"
"D"
GROUND
LEVEL
GROUND
LEVEL
1" (2.54 CM)
1" (2.54 CM)
"D"
Min. of 12" (31 cm)
above grade.
Min. of 12" (31 cm)
above anticipated snow
level.
Max of 24" (61 cm) with-
out additional support
EVERY 3' MAX.
1 IN. MAX.
WALL
DRAIN PAN
WATER
HEATER
FLOOR
SUPPORT BRACKET
2, 3, 4, OR 6* INCH PIPE
AND FITTINGS
45° TERMINAL
When 6 inch pipe is used,
start pipe supports as close
as possible to unit.

