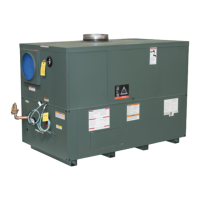5. Remove all plumbing ttings to the header. This
will include both inlet and outlet water pipe unions
and the pressure relief valve and drain piping.
6. Remove limits, control bulbs and/or thermo-
cou-ples.
7. Remove the six (or 8) ange nuts and the in/out
header from the left-hand side.
8. Remove the six (or 8) ange nuts and the return
header from the right-hand side.
9. Remove the header stud bolts from each tube
sheet.
10. Reverse the headers and stud bolts to the new
location.
11. Install NEW red beveled O-rings ush against both
tube sheets with the bevel facing outward.
12. Push the header rmly against the O-rings. Install
and tighten the ange nuts onto the stud bolts until
nger tight.
13. Slowly tighten the ange nuts, starting from the
center nut (number 1) in Fig. 9 and working se-quen-
tially around the header as indicated. Torque all
nuts to 25 ft/lb. DO NOT OVER-TIGHTEN.
14. Re-route the capillary(s), wiring etc. to the new
location, adding thermal paste and shim to the
capillary well.
Relief Valve Piping
WARNING: Pressure relief valve discharge piping
must be piped near the oor and close to a drain to
eliminate the potential of severe burns. Do not pipe
to any area where freezing could occur. Refer to
local codes.
of not less than 1 in.
2
for each 30,000 BTUH mm
2
per kW) of total rated input of the burner(s), and
the location of the opening(s) shall not interfere
with the intended purpose of the opening(s) for
ventilation air referred to in (1). This opening(s)
can be ducted to a point not more than 18 in. (450
mm) nor less than 6 in. (152 mm) above the oor
level. The duct can also “goose neck” through the
roof. The duct is preferred to be straight down 18
in. (450 mm) from the oor, but not near piping.
4. Refer to B149 Installation code for additional infor-
mation.
Water Piping
General
The heater should be located so that any water leaks
will not cause damage to the adjacent area or struc-
tures.
Reversing Water Connections
Follow these instructions to change the water con-
nec-tions from the left-hand side (standard) to the
right-hand side.
1. Disconnect all electrical power from the heater (if
applicable).
2. Label all electrical connections and conduit lines.
This may include the ow switch, low water cut-o
probe and/or pump.
3. Disconnect or isolate the main gas pipe from the
heater (if applicable).
4. Remove both in/out and return header access
panels by removing all sheet metal screws.
CAUTION: This heater requires forced water
circulation when the burner is operating. See Table
G and Table H for minimum and maximum ow
rates and water pump selection. The pump must
be interlocked with the heater to prevent heater
operation without water circulation.
NOTE: Minimum pipe size for in/out connections is
2
1
⁄2 in (2 in. for 399B–899B). Verify proper ow rates
and ∆T as instructed in this manual.
14
APPROVED
UNCONTROLLED DOCUMENT IF PRINTED

