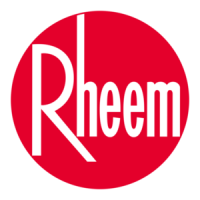30
FIGURE 24
T
WO FURNACE VENTING THROUGH WALL
FIGURE 23
T
WO FURNACE VENTING THROUGH ROOF
CONCENTRIC VENTING CONCENTRIC VENTING
MINIMUM 12” ABOVE AVERAGE
SNOW ACCUMULATION. MAXIMUM
OF 24 IN. ABOVE ROOF.
C
OMBUSTION
AIR INTAKE
2”PVC
1
2
”
M
I
N.
ABO
VE
SNO
W
L
EVEL
6
”
M
I
N.
1
0
”
RE
COM
M
E
NDE
D
COMBUSTION
AIR INTAKE
2”PVC COUPLING
WITH VALVE IN
VERTICAL POSITION
E
XHAUST VENT
6” MINIMUM
10” RECOMMENDED
MAXIMUM 1”
DISTANCE
FROM WALL
MINIMUM 12”
ABOVE GRADE
SEE CONCENTRIC VENT INSTALLATION
INSTRUCTIONS.
SEE CONCENTRIC
VENT INSTALLATION
INSTRUCTIONS
T
WO-PIPE VENTING TWO-PIPE VENTING
3" MIN.
24" MAX.
8
" MIN.
2
4" MAX.
3
" MIN.
2
4" MAX.
8" MIN.
24" MAX.
MULTIVENTING
IF VENTING TWO OR MORE
FURNACES NEAR EACH OTHER IS
REQUIRED, EACH FURNACE
MUST BE INDIVIDUALLY VENTED –
NO COMMON VENTING IS
PERMITTED. See Figures 23 and 24
for positioning of the terminations.
When more than two furnaces are to
be vented, there must be at least 4
feet between the first two furnaces
and the third, etc.

