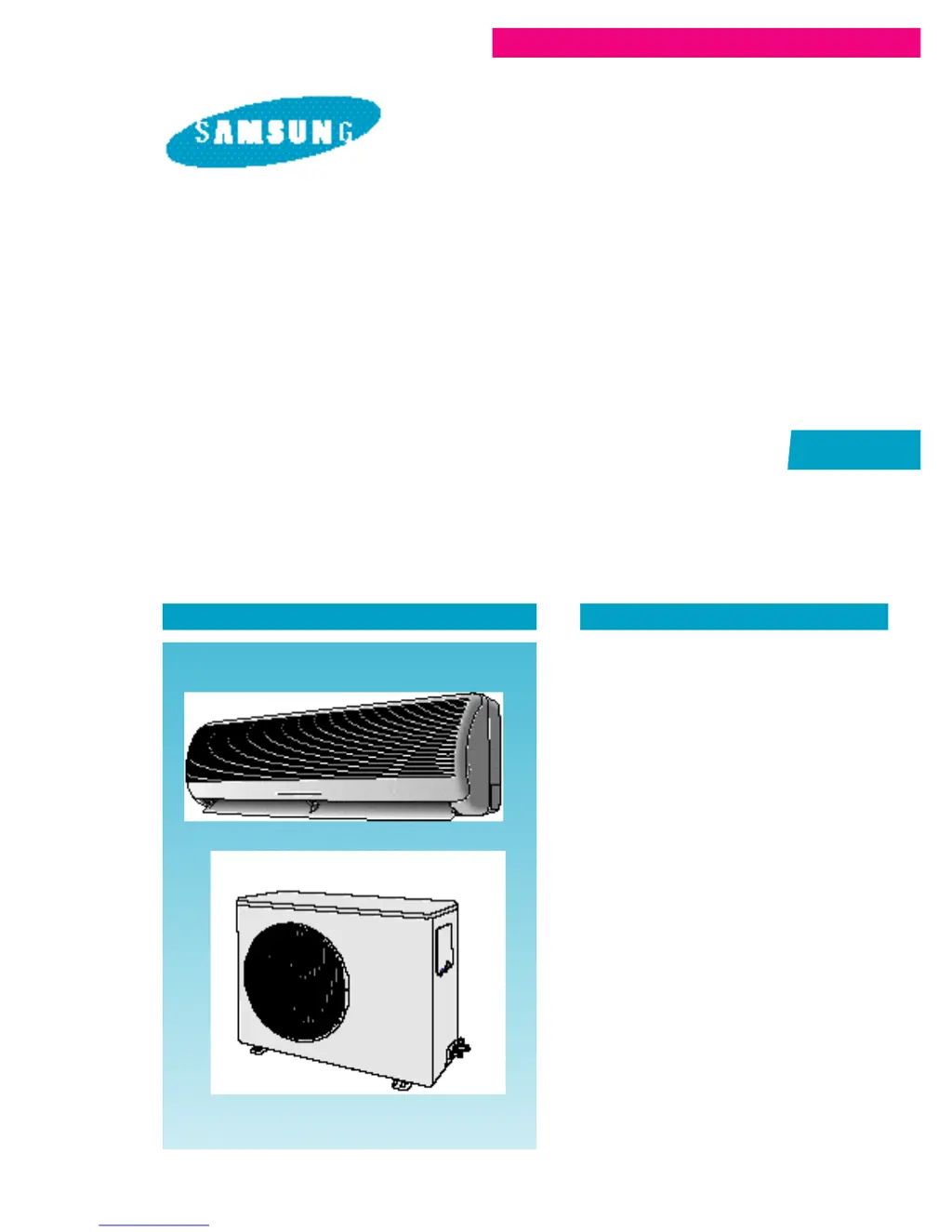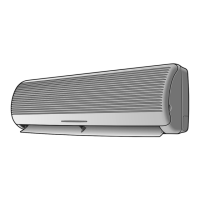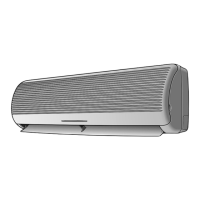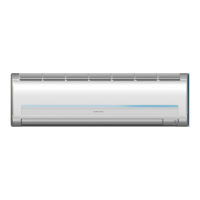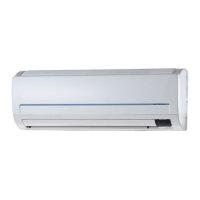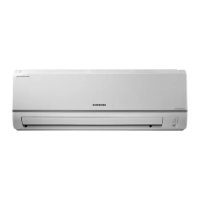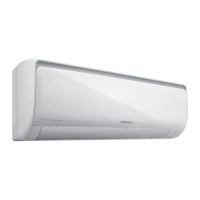Why does my Samsung AQ24B1QE compressor and indoor fan stop in HEAT mode?
- HHeather JohnsonAug 8, 2025
In HEAT mode, the compressor and indoor fan of your Samsung Air Conditioner may stop intermittently if the room temperature exceeds the set temperature. This protects the compressor from overheating.

