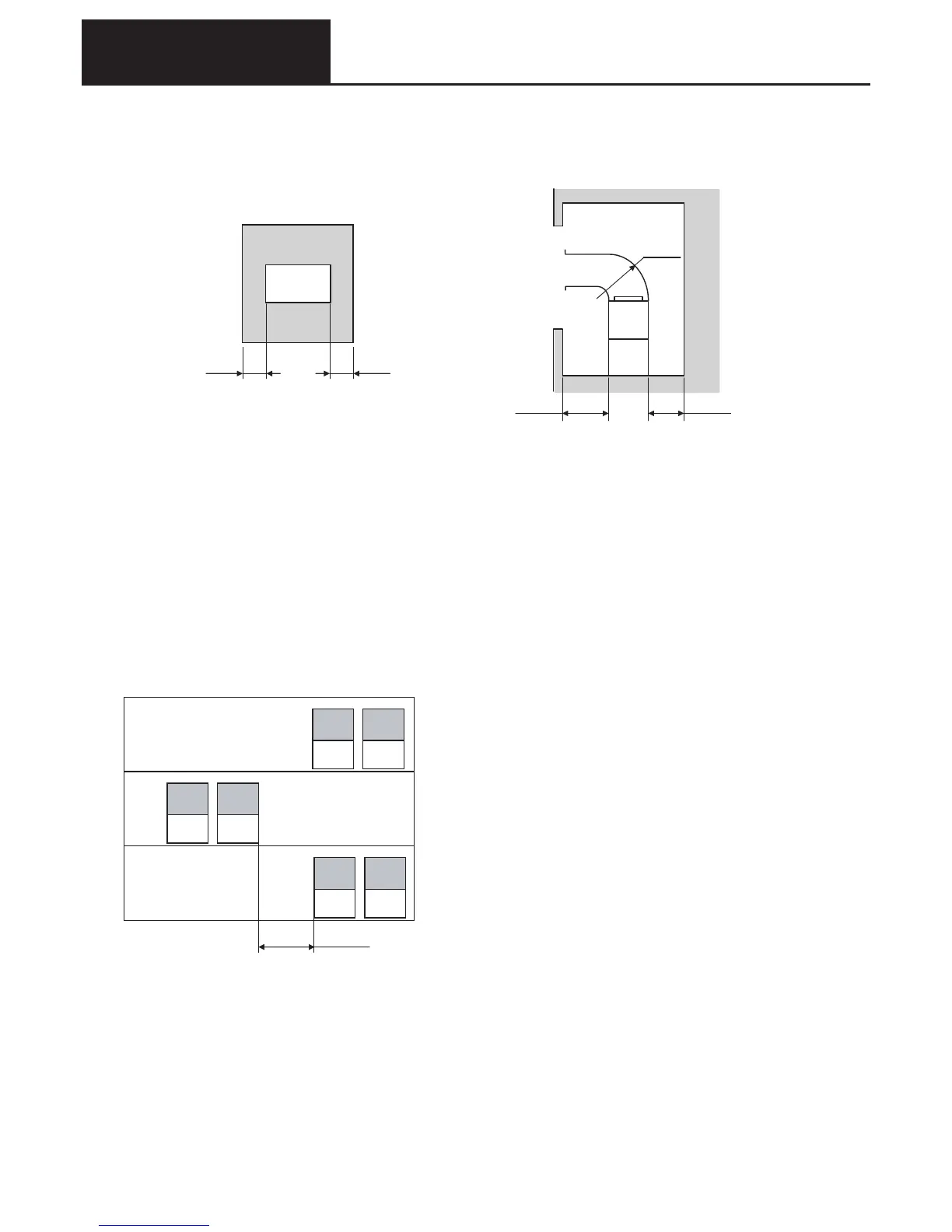Exhaust exit
350 or more
350 or re
3F
2F
1F
5m or more
Outdoor
unit
Outdoor
unit
Outdoor
unit
3Maintenance space
Provide maintenance space as shown by the dimensions in Figures 1 and 2.
4Installation on each story
For installation on each floor, in order that the
outdoor unit on one floor will not intake the
exhaust air from the floor below, a horizontal
separation of 5m should be provided as shown in
Figure 3.
5When the static pressure on the duct exceeds 10Pa,
use a high static pressure specification duct (by special
order).
However, the static pressure on even a high pressure
specification item should be less than 20Pa.
Fig. 2
Fig. 3
Fig. 1
5. Criteria for positioning the outdoor unit
