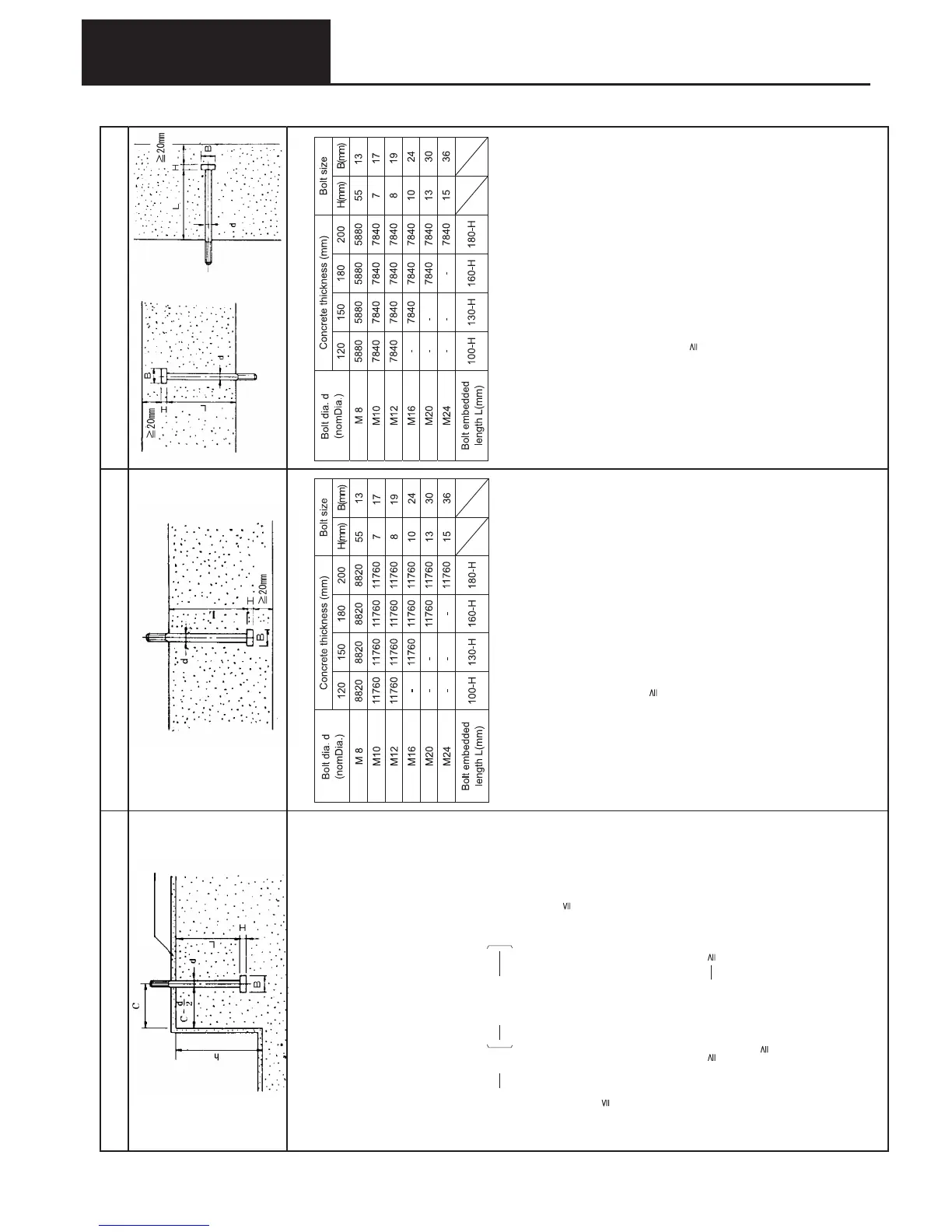Design
D - 32
Notes
1.These are short term allowable pull out loads for bolts embedded
in as shown in the diagram above.
2.The concrete design characteristic strength is taken to be
Fc=17.6N/mm
2
.
3.When the dimensions differ from the above diagram, or if the
concrete design characteristic strength differs, then the pull out
load may be calculated in accordance with the formulae for bolts
on a strong foundation, on the left. However, the allowable pull
out strength of one bolt may not exceed 11,760N.
4.It is desirable that ‚L 6d. The parts indicated by "-" in the above
table are not desirable.
5. The dimensions B, H in the above diagram are for a JIS
standard hexagonal bolt head distance across the flats and height
respectively.
6.If type 1 or type 2 lightweight concrete is used, allow 10% margin.
The short term allowable pull out load of a bolt is obtained from the
following formula. However, if the shear stress in the bolt exceeds
44.1N/mm
2
(for SS400), bolt strength verification must be carried out,
and verification that the allowable tensile stresses are not exceeded
must also be carried out.
Ta=6π
.
L(L+B)
.
p ...(a)
Here,
Ta : Foundation bolt short term allowable pull out load (N)
L : Foundation bolt nominal diameter (mm)
B : Minimum bolt head width (mm), (distance across the flats of a
JIS standard hexagonal bolt head)
p: Correction factor for concrete characteristic strength
Fc : Concrete design characteristic strength (N/mm
2
)
(Normally taken to be 17.6N/mm
2
)
For bolts positioned near the corner or edge of the foundation, if the
distance from the center of the bolt to the edge is C L+B, then the
bolt allowable short term pull out load is given by either formula (b) or
(c) below.
1) for L C+h
Ta=6π
.
C
2
.
p ...(b)
2) for L>C+h
Ta=6π
.
C
2
.
p ...(c)
Here,
C : Distance form bolt center to edge of foundation (mm)
However,
L+B C, and ‚
h : Foundation plinth height (mm)
Notes‚
1.It is desirable that L 6d (d=nominal diameter of foundation bolt)
2.B in the above diagram shall be greater than the length of the JIS
hexagonal head bolt head.
3.If type 1 or type 2 lightweight concrete is used, allow 10% margin.
Installation location: a) Solid foundations b) Upper surface of normal floor slab c) Bottom surface of normal ceiling slab, concrete wall surface
Notes
1.These are long term allowable pull out loads for bolts embedded in
as shown in the diagram above.
2.The concrete design characteristic strength is taken to be
Fc=17.6N/mm
2
.
3.When the dimensions differ from the above diagram, or if the
concrete design characteristic strength differs, then the pull out
load may be calculated in accordance with the formulae for bolts
on a strong foundation, on the left, and divide the result by 1.5 to
obtain the allowable pull out load. However, for foundation bolts
provided in the bottom surface of ceiling slabs and on the surface
of the concrete walls, the allowable pull out load may not exceed
7,840N per bolt.
4.It is desirable that ‚L 6d. The parts indicated by"-" in the above
table are not desirable.
5.It is necessary to investigate the short term pull out strength of
normal supports due to an earthquake provided in the bottom
surface of ceiling slabs and on concrete walls for supporting heavy
objects. For this short term pull out load, see Item b) short term
pull out loads.
6.If type 1 or type 2 lightweight concrete is used, allow 10% margin.
P= Min , 0.49 +
6
1
30
Fc
100
Fc
(3) Allowable pull out load of embedded bolts with heads
Short term pull out load (N) Long term allowable pull out load (N)
C - 50mm
2
d
Mortar finish
7. Center of gravity position and earthquake resistant design
