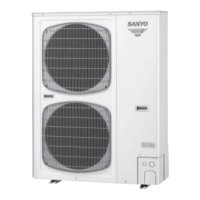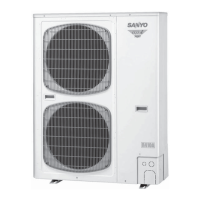2
2 - 31
Design of Mini ECO-i SYSTEM
3. Installation Instructions
Unit: mm
Reference diagram for snow-proof vents – 1
Space requirements for setting – (1)
SPW-CR365/485/605GX(H)56(A/B) with STK-BDR140U
Outdoor unit
MN
SPW-CR365 / 485 / 605GX(H)56(A/B)
1000 1000
Outdoor unit
SPW-CR365 / 485 / 605GX(H)56(A/B)
HI J
500 300 1000
Min. I Min. I
Min. M
Min. N
Min. H
Min. J
(1) Single-unit installation
(2) Multiple-unit installation (2 or more units)
● Top is open:
● T
op is blocked by an obstacle:
[Obstacle to the front of unit]
Outdoor unit
SPW-CR365 / 485 / 605GX(H)56(A/B)
AB DCEFG
150
150
Outdoor unit
K
L
SPW-CR365 / 485 / 605GX(H)56(A/B)
500 150
200300 300 150 200
Min. C
Min. E
Min. F
Min. E Min. E
Min. L
Min. B
Min. A
Min. D
Min. K
Min. G
[Obstacle to the rear of unit]
(1) Single-unit installation
(3) Multiple-unit installation (2 or more units)
● Top is open:
Note: In cases 2 and 3 the height of the obstacle
must be no taller than the height of the outdoor
unit.
● T
op is blocked by an obstacle:
(2) Obstacles on both sides
06-405 Mini-ECOi_TD2 11/6/06 5:15 PM Page 31

