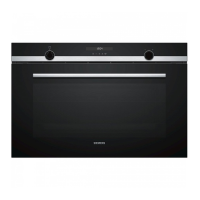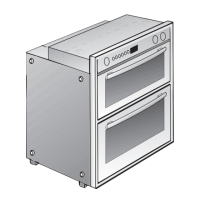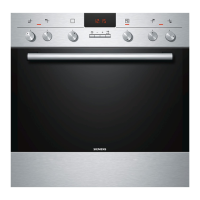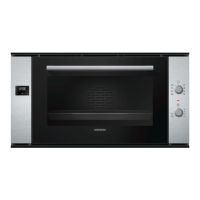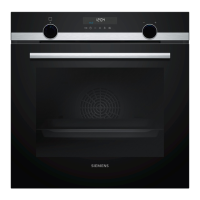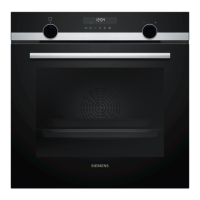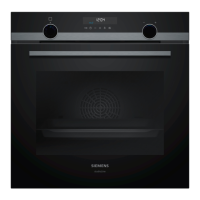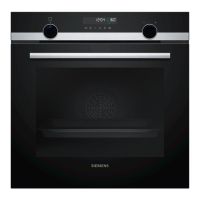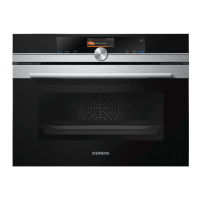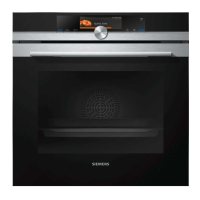en Installation instructions
22
18.2 Appliance dimensions
You will find the dimensions of the appliance here
18.3 Installation below a worktop
Observe the installation dimensions and the safety
clearances when installing below a worktop.
To ventilate the appliance, the intermediate floor must
have a ventilation cut-out.
18.4 Installing below a hob
If the appliance is installed below a hob, the following
minimum dimensions must be adhered to (including
substructure, if applicable).
The minimum worktop thickness is determined by
the required minimum clearance .
Hob type raised in mm flush in mm in mm
Induction hob 49 50 5
Full-surface induction hob 70 70 5
Gas hob 39 50 5
Electric hob 39 42 2
Secure the worktop to the built-in unit. Observe the in-
stallation instructions for the hob.
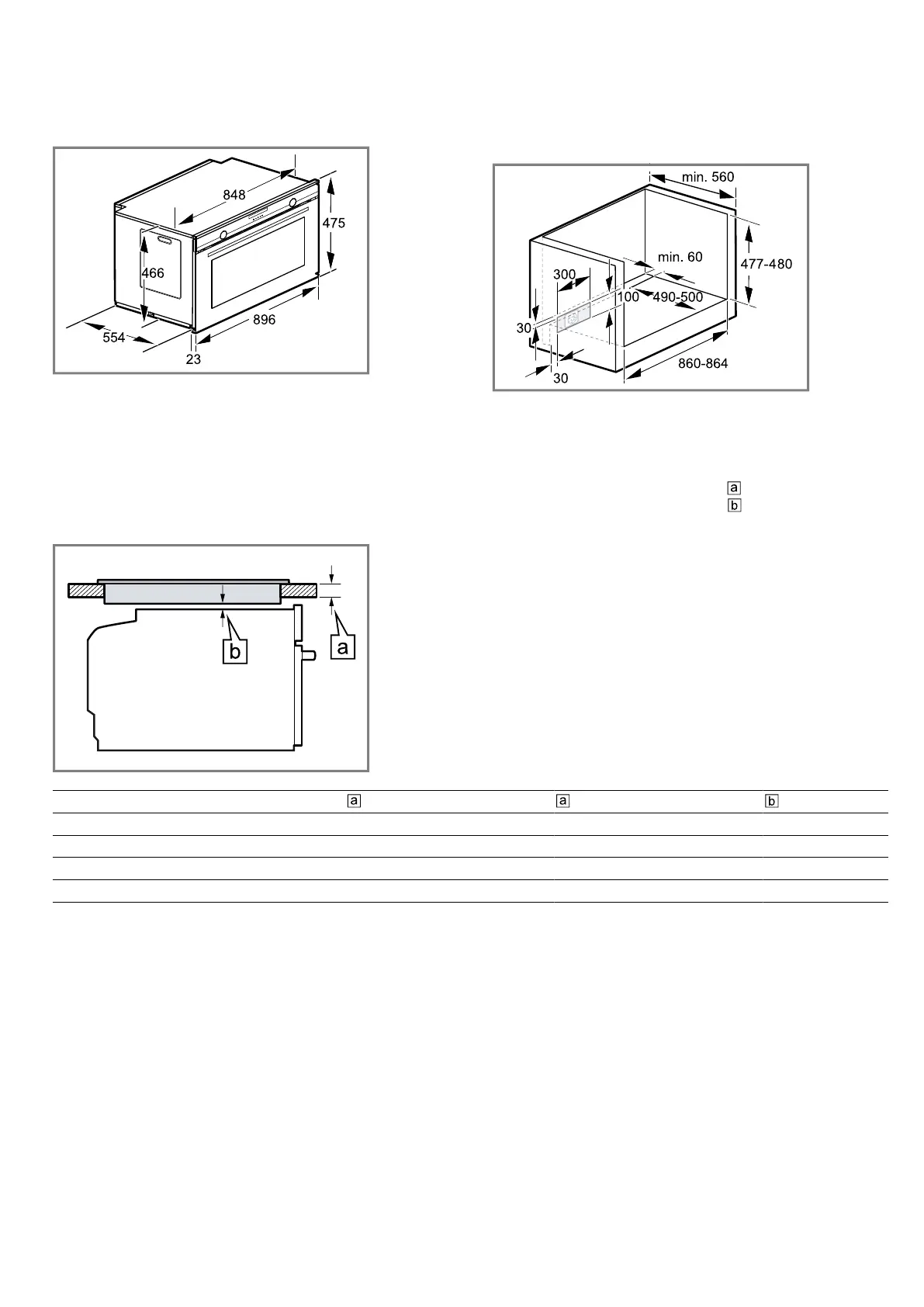