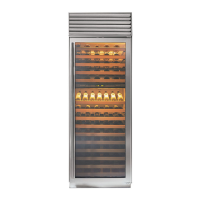Planning Information
Wine Storage Model 430
7
2
1
/4" (57)
Rail/Stile
D
oor
Frame
5
/8"
(16)
G
lass
T
rim Reveal
1
/4" (6) min
Rout to
1
/4" (
6)
thickness
Raised panel
5
/8" (16) thick minimum
FRAMED PANELS
A solid panel must not be
installed on a glass door unit, as
this may cause moisture to form
behind the panel.
* INCH (13) ADJUSTMENT IN LEVELING LEGS
MODEL 430 CABINETRY DIMENSIONS
1
2
FRONT VIEW SIDE VIEW
84
(2134)
4
1
16
(103)
68
(1727)
CENTERED
VERTICALLY
DOOR
PANEL
TOE
KICK
DOOR FRAME
(722)
7
1
6
28
30
(762)
FRAMED PANELS
The framed treatment of panels for Model 430 is identical
to the Model 611 in width and Model 632 in height.
You cannot use a
1
/4" (6) panel to cover the glass door. You
should consider using raised panels with a minimum
5
/8"
(16) thickness. When using a raised, framed panel, you must
a
llow for an edge to rout around the panel to ensure a
proper fit. Refer to the illustration.
W
ith the framed Model 430, you will receive an extruded
handle identical in appearance to the Built-In units. However,
it will be an extended handle and will enable you to use
raised panels without providing finger clearance to open the
door.
Refer to the Model 430 framed panel dimensions chart on
page 6 for complete details on the size of the framed panel.
Dimensions in parentheses are in
millimeters unless otherwise specified.

