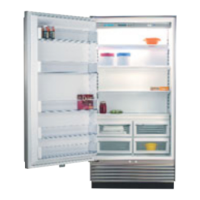Models 601R and 601F Models 611 and 650 Models 561, 661, 642
and 632
Model 601RG
O VERLAY PANEL SPECIFICATIONS
Refrigerator Panels Refrigerator Overlay Panel Refrigerator Spacer Panel Refrigerator Backer Panel
Model (W) (H) (W) (H) (W) (H)
601R / 601RG
34
7
/
16
"(875) 59
1
/
4
"(1505) 33
1
/
2
"(851) 58
5
/
16
"(1481) 34
1
/
8
"(867) 58
15
/
16
"(1497)
611 / 611G
28
7
/
16
"(722) 48
7
/
8
"(1241) 27
1
/
2
"(699) 47
7
/
16
"(1205) 28
1
/
8
"(714) 48
1
/
16
"(1221)
650 / 650G
34
7
/
16
"(875) 48
7
/
8
"(1241) 33
1
/
2
"(851) 47
7
/
16
"(1205) 34
1
/
8
"(867) 48
1
/
16
"(1221)
561 / 661
19
7
/
16
"(494) 68"(1727) 18
1
/
2
"(470) 67
1
/
16
"(1703) 19
1
/
8
"(486) 67
11
/
16
"(1719)
642 / 685
24
5
/
16
"(618) 68"(1727) 23
3
/
8
"(594) 67
1
/
16
"(1703) 24"(610) 67
11
/
16
"(1719)
632 / 695
28"(711) 68"(1727) 27
1
/
16
"(687) 67
1
/
16
"(1703) 27
11
/
16
"(703) 67
11
/
16
"(1719)
Freezer Panels Freezer Overlay Panel Freezer Spacer Panel Freezer Backer Panel
Model (W) (H) (W) (H) (W) (H)
601F
34
7
/
16
"(875) 59
1
/
4
"(1505) 33
1
/
2
"(851) 58
5
/
16
"(1481) 34
1
/
8
"(867) 58
15
/
16
"(1497)
611 / 611G
28
7
/
16
"(722) 18
11
/
16
"(475) 27
1
/
2
"(699) 17
3
/
4
"(451) 28
1
/
8
"(714) 18
3
/
8
"(467)
650 / 650G
34
7
/
16
"(875) 18
11
/
16
"(475) 33
1
/
2
"(851) 17
3
/
4
"(451) 34
1
/
8
"(867) 18
3
/
8
"(467)
561 / 661
14
15
/
16
"(379) 68"(1727) 14"(356) 67
1
/
16
"(1703) 14
5
/
8
"(371) 67
11
/
16
"(1719)
642 / 685
15
15
/
16
"(405) 68"(1727) 15"(381) 67
1
/
16
"(1703) 15
5
/
8
"(397) 67
11
/
16
"(1719)
632 / 695
18
1
/
4
"(464) 68"(1727) 17
5
/
16
"(440) 67
1
/
16
"(1703) 17
15
/
16
"(456) 67
11
/
16
"(1719)
NOTE:
Refer to illustration 20 on the following page for additional overlay panel dimensions.
Models 611G and 650G
Window Cutout Location (C) (D)
601RG
4
1
/
2
"(114) 13
1
/
2
"(343)
611G / 650G
4
1
/
2
"(114) 4
1
/
2
"(114)
Window Cutout Dimensions
Model 601RG
25
7
/
16
"(646) W x 41
1
/
4
"(1048) H
Model 611G
19
7
/
16
"(494) W x 39
3
/
8
"(1000) H
Model 650G
25
7
/
16
"(646) W x 39
3
/
8
"(1000) H
NOTE: Overlay panel design is not available for Model 680 or 690.
NOTE: Dimensions in parentheses are in millimeters.
NOTE: Panel specifications are for 600 Series overlay (O) models.
Glasswell Cut-out Location (E) (F)
685 / 695
(Door Panel) 1
11
/
16
"(43) 28
3
/
4
"(730)
685 / 695
(Spacer Panel) 1
1
/
4
"(31) 28
1
/
4
"(718)
685 / 695
(Backer Panel) 1
9
/
16
"(39) 28
9
/
16
"(726)
Glasswell Cut-out Dimensions
685 / 695
5
7
/
8
"(150) W x 12
7
/
16
"(315) H
Models 685 and 695
NOTE: For Models 685 and 695, panel thickness in the glasswell
area can range from 1/4" (6) to a maximum of 1-1/8" (29). If the
panel is thicker, you must rout out a minimum 1/4" (6) flat landing
area to accommodate the bezel surrounding the glasswell.
