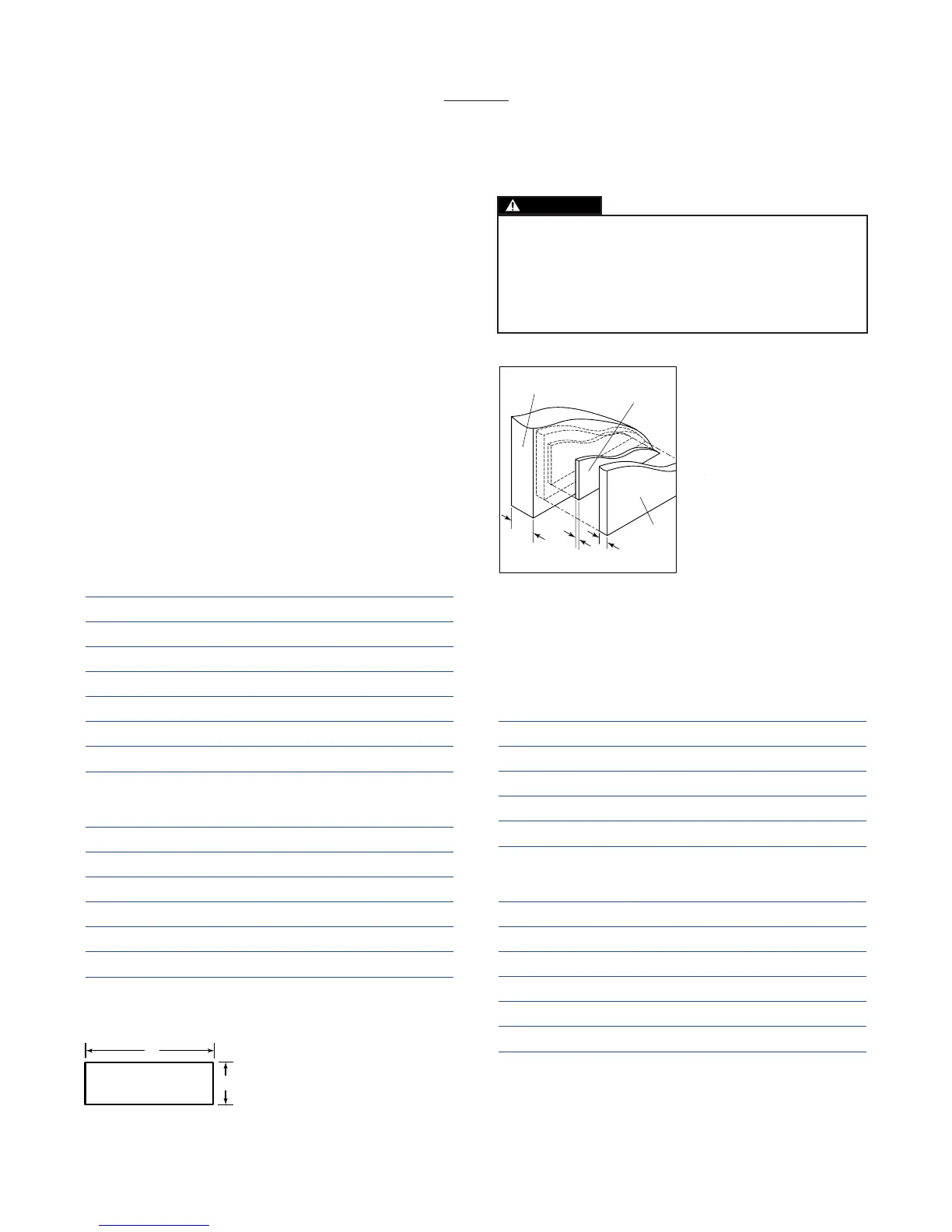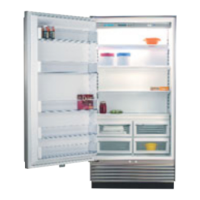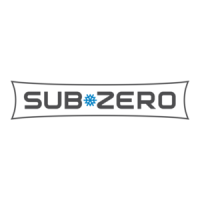15
OPTIONAL GRILLE PANEL –
FRAMED APPLICATION
O VERLAY GRILLE PANEL
SPECIFICATIONS
Overlay Spacer Backer
Model Panel (W) Panel (W) Panel (W)
611 / 611G
28
7
/
16
"(722) 27
1
/
2
"(699) 28
3
/
16
"(716)
650 / 650G
34
7
/
16
"(875) 33
1
/
2
"(851) 34
3
/
16
"(868)
561 / 661
34
7
/
16
"(875) 33
1
/
2
"(851) 34
3
/
16
"(868)
642
40
7
/
16
"(1027) 39
1
/
2
"(1003) 40
3
/
16
"(1021)
680 / 685
40
7
/
16
"(1027) 39
1
/
2
"(1003) 40
3
/
16
"(1021)
632
46
7
/
16
"(1180) 45
1
/
2
"(1156) 46
3
/
16
"(1173)
690 / 695
46
7
/
16
"(1180) 45
1
/
2
"(1156) 46
3
/
16
"(1173)
Overlay Spacer Backer
Grille Height Panel (H) Panel (H) Panel (H)
10" Grille
9
1
/
4
"(235) 8
5
/
16
"(211) 8
15
/
16
"(227)
11" Grille*
10
1
/
4
"(260) 9
5
/
16
"(237) 9
15
/
16
"(252)
12" Grille
11
1
/
4
"(286) 10
5
/
16
"(262) 10
15
/
16
"(278)
13" Grille
12
1
/
4
"(311) 11
5
/
16
"(287) 11
15
/
16
"(303)
14" Grille
13
1
/
4
"(337) 12
5
/
16
"(313) 12
15
/
16
"(329)
15" Grille
14
1
/
4
"(362) 13
5
/
16
"(338) 13
15
/
16
"(354)
*The 11" (279) high grille is standard on overlay models.
NOTE: Dimensions in parentheses are in millimeters.
Model Grille Panel Width (W)
611 / 611G
28
3
/
16
"(716)
650 / 650G
34
3
/
16
"(868)
561 / 661
34
3
/
16
"(868)
642 / 680 / 685
40
3
/
16
"(1021)
632 / 690 / 695
46
3
/
16
"(1173)
Grille Height Grille Panel Height (H)
10" Grille
8
15
/
16
"(227)
11" Grille
9
15
/
16
"(252)
12" Grille
10
15
/
16
"(278)
13" Grille
11
15
/
16
"(303)
14" Grille
12
15
/
16
"(329)
15" Grille
13
15
/
16
"(354)
The 11" (279) high louvered grille is standard on framed models.
NOTE: Dimensions in parentheses are in millimeters.
Overlay Grille Panel Specifications
600
SERIES
INSTALLING OVERLAY GRILLE PANELS
Remove the inner grille panel assembly, see Step 6 on page
7. Remove the top two corner screws and pull away the top
frame. Slide the panel into position in the grille frame. If you
are using a grille panel 1/4" (6) or thinner, you will need to
install a filler.
Reattach the top frame by reinstalling the two top corner
screws. Install the inner grille panel assembly onto the unit,
as described in Step 6.
Refer to the Overlay Grille Panel Specifications chart and
illustration 20 for exact sizing of all three panels. Additional
panel design information can be found in the Sub-Zero
Design Guide.
Spacer Panel
Overlay Panel
1
/4" (6)
Backer
Panel
.10"
(3)
~
3
/4"
(19)
Do not exceed the panel dimensions listed for the
appropriate overlay grille panel you are specifying. The
overlay decorative panel cannot be any larger or it may
restrict the air flow to the compressor area and cause
problems with the operation of the Sub-Zero unit.
