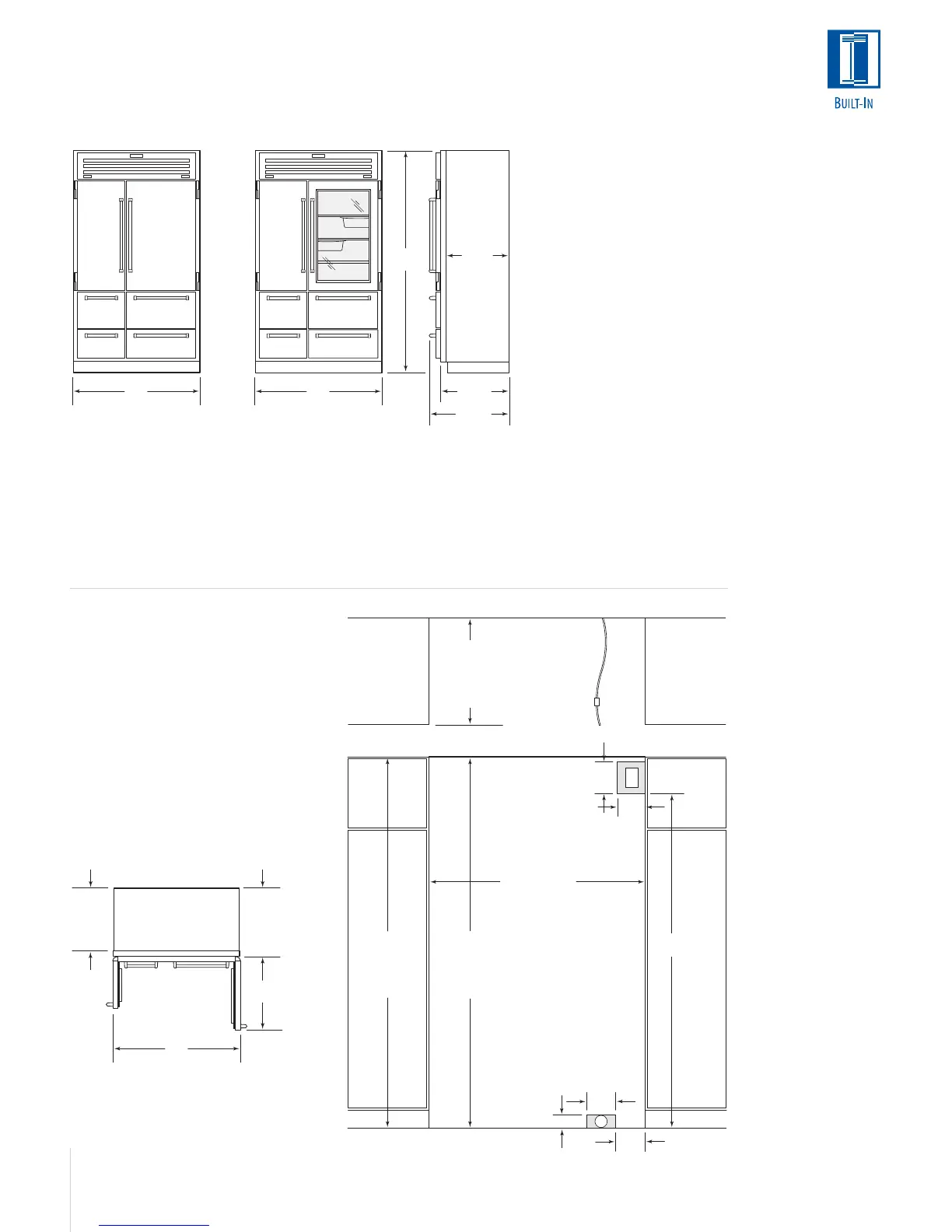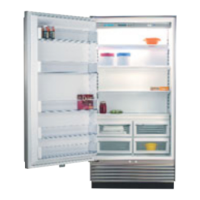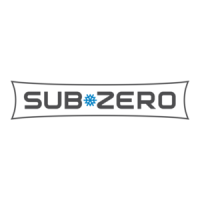17
Dimensions in parentheses are in
millimeters unless otherwise specified.
INSTALLATION
Refer to the
installation instruc-
tions shipped with
each Sub-Zero
product for detailed
specifications.
48"
(1219)
7"
(178)
6"
(152)
ROUGH
OPENING DEPTH
24" (610)
STANDARD
26" (660)
FLUSH
ROUGH
OPENING WIDTH
47
1
/2" (1206) STANDARD
48" (1219) FLUSH
E
3" (76)
6"
(152)
W
LOCATE WATER SUPPLY
WITHIN SHADED AREA
LOCATE ELECTRICAL
WITHIN SHADED AREA
5
3
/16"
(132)
SHUT-OFF
VALVE
MIN 48" (1219)
1/4" COPPER
WATER LINE
FRONT VIEW
TOP VIEW
83
3
/4" (2127)
ROUGH
OPENING
HEIGHT TO
FINISHED
FLOORING
83
1
/2" (2121)
MIN HEIGHT
REQUIRED TO
FINISHED
FLOORING
(LEVELERS IN)
75
1
/2"
(1918)
INSTALLATION SPECIFICATIONS
Models 648PRO and 648PROG
Free-Standing or Built-In
Models 648PRO and 648PROG can be
used free-standing or installed as a standard
or flush built-in application. For standard
built-in installations, the face frame of the
unit will extend 2" (51) beyond cabinetry.
In flush built-in installations, the front of the
face frame will be flush with surrounding
cabinetry.
Dimensions are for finished rough openings.
OVERALL DIMENSIONS
Models 648PRO and 648PROG
SIDE-BY-SIDE
Free-Standing or
Built-In
Model 648PRO
Model 648PROG
with Glass Door
Model 648PRO
Width 48" (1219)
Height 84" (2134)
Depth 23
7
/8" (606)*
25
7
/8" (657)**
Model 648PROG
with Glass Door
Width 48" (1219)
Height 84" (2134)
Depth 23
7
/8" (606)*
25
7
/8" (657)**
48"
(1219)
84"
(2134)
25
7
/8"
(657)
30
5
/32"
(766)
23
7
/8"
(606)
23
7
/8"
(606)
BEHIND
FACE
FRAME
25
7
/8"
(657)
TO FRONT
OF FACE
FRAME
28
3
/4"
(730)
48"
(1219)
*Depth from behind face frame to back of unit for standard installation.
**Depth from front of face frame to back of unit for flush installation.
