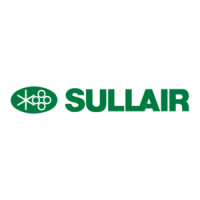Section 4
INSTALLATION
29
4.1 MOUNTING OF VACUUM SYSTEM
A foundation or mounting capable of supporting the
weight of the vacuum system, and rigid enough to
maintain the vacuum system frame level and the
vacuum unit in alignment is required. The vacuum
system frame must be leveled and secured with
foundation bolts, and full uniform contact must be
maintained between the frame and foundation. It is
recommended that the frame be grouted to the
foundation. No piping loads shall be transmitted to
the vacuum system at the external connections.
4.2 VENTILATION AND COOLING
For air-cooled vacuum systems, select a location to
permit sufficient unobstructed air flow in and out of
the system to keep the operating temperature sta-
ble. The minimum distance that the vacuum sys-
tem should be from surrounding walls is four (4)
feet ( cm), preferably six (6) feet above the cooler.
For water-cooled vacuum systems, it is still recom-
mended that the minimum distance that the vacu-
um system should be from surrounding walls is four
(4) feet ( cm). It is necessary to check the cooling
water supply. The proper water flow should be as
follows when using 80°F (27°C). Water pressure
should be between 15 psig (103kpa) and 75 psig
(517kpa).
Table 4A indicates the ventilation requirements
necessary to keep the vacuum system running at a
normal operating temperature. The fan air require-
ment is the volume of air which must flow through
the vacuum system for proper ventilation.
The specified heat rejection requirement is the
maximum amount of heat that will be radiated by
the vacuum system. This heat must be removed to
assure normal operating temperature. It is possible
to use this heat for space heating, provided no addi-
tional pressure drop is created across the fan.
Consult a Sullair representative for assistance in
utilizing this heat.
4.3 VACUUM SYSTEM PIPING
A shut-off valve should be installed to isolate a
machine from the vacuum system. The system's
lines should be equipped with water legs and con-
densate drains throughout the system.
It is recommended that the discharge of the vacu-
um system be piped to an open and well ventilated
area.
4.4 COUPLING ALIGNMENT CHECK
With the vacuum unit directly flange-mounted to its
drive, the coupling supplied with your vacuum sys-
tem is always properly aligned for operation.
However, prior to start-up and handling, it is
advised to recheck the coupling hub gap.
4.5 FLUID LEVEL CHECK
The Sullair vacuum system is also supplied with the
proper amount of fluid. However, it is necessary to
check the fluid level at installation. The level is
checked by looking at the sight glass located on the
sump when the package is not running, and levels
have equalized on both tanks. If the sump is prop-
erly filled, the fluid level should be visible in the top
sight glass.
4.6 MOTOR ROTATION DIRECTION CHECK
After the electrical wiring has been done, it is nec-
essary to check the direction of the motor rotation.
This can be done by jogging the START and STOP
buttons on the control box door. When looking at
the vacuum pump motor from the end opposite the
vacuum unit, the shaft should be turning clockwise.
If your motor shaft is not turning clockwise, discon-
nect the power to the starter and exchange any two
of the three power input leads at the incoming side
of the starter, then re-check rotation. A "Direction of
Rotation" tag is located on the adapter between the
motor and vacuum pump to insure correct
motor/pump rotation. Correct fan motor rotation is
clockwise when looking at the motor from the end
opposite of the fan.
4.7 ELECTRICAL PREPARATION
Interior electrical wiring is performed at the factory.
Required customer wiring is minimal, but should be
done by a qualified electrician in compliance with
OSHA, National Electrical Code, and/or any other
applicable local electrical code concerning isolation
switches, fused disconnects, etc. Sullair provides a
wiring diagram for use by the installer.
A few electrical checks should be made to help
TABLE 4A - VENTILATION REQUIREMENTS (AIR-COOLED)
MODEL HP / KW 150 / 113 200 / 150
FAN AIR CFM / M
3
/MIN
9660 / 274 9660 / 274
HEAT REJECTION BTU/HR/KCAL/HR 211320 / 53253 281760 / 71004
HP / KW Water Flow - GPM (l/min)
150 / 113 14.8 (70.8)
200 / 150 17.8 (85.2)
Do not install a water-cooled system
where it will be exposed to tempera-
tures less than 32F° (0°C).

