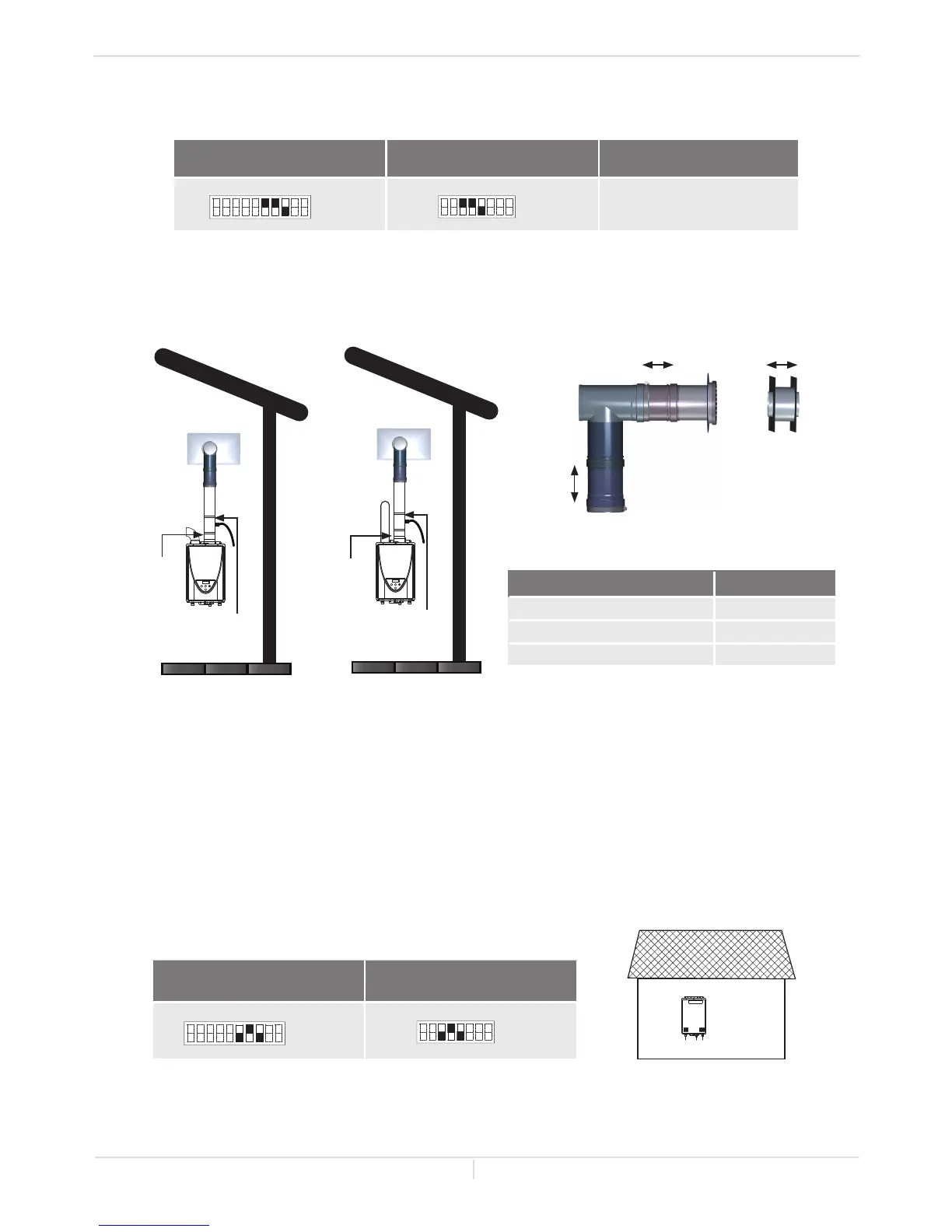22 Page
Two-Pipe, Direct-vent
sidewall Installaon
Single Pipe
with Room-Air Intake
Installaon
Installaon Manual
Horizontal Installaon with the 9008900005 vent kit
Covering wall thicknesses Part#
Termination 9008899005
Wall Thimble 9008898005
Termination + Thimble 9008900005
110U Indoor (AT-KJr3U-IN)
310U Indoor (AT-K5U-IN)
510U Indoor (AT-D3U-IN)
(Upper bank of DIP switches)
Vent length
No. 6 : O N
No. 7 : O N
No. 8 : OFF
No. 3 : ON
No. 4 : ON
No. 5 : OFF
0 to 55 ft.
(0 to 16.8 m)
ON
ON
For the Direct vent kit of 9008900005, set the following DIP switch settings.
Outdoor Installaon DIP switch sengs
110U Outdoor (AT-KJr3U-OS)
310U Outdoor (AT-K5U-OS)
510U Outdoor (AT-D3U-OS)
(Upper bank of DIP switches)
No. 6 : OFF
No. 7 : O N
No. 8 : OFF
No. 3 : OFF
No. 4 : O N
No. 5 : OFF
ON
ON
Outdoor installation
9008900005 (Termination + Thimble)
9008898005
(Wall Thimble)
3 - 6"
9008899005
(Termination)
2 - 5"
3 - 7"
*Backflow preventer (Recommended for freezing weather conditions: 36 °F (2 °C) and below.)
**Vertical condensation drain must be installed in accordance with local codes. It is required to be installed in the vent-
ing system when there is more than 5 ft. (1.5 m) of equivalent vent length, not including the sidewall termination. 90° elbow is
equivalent to 5 ft. (1.5 m) of vent length.
Vertical
condensation
drain**
Vertical
condensation
drain**
Backflow
preventer*
Backflow
preventer*
