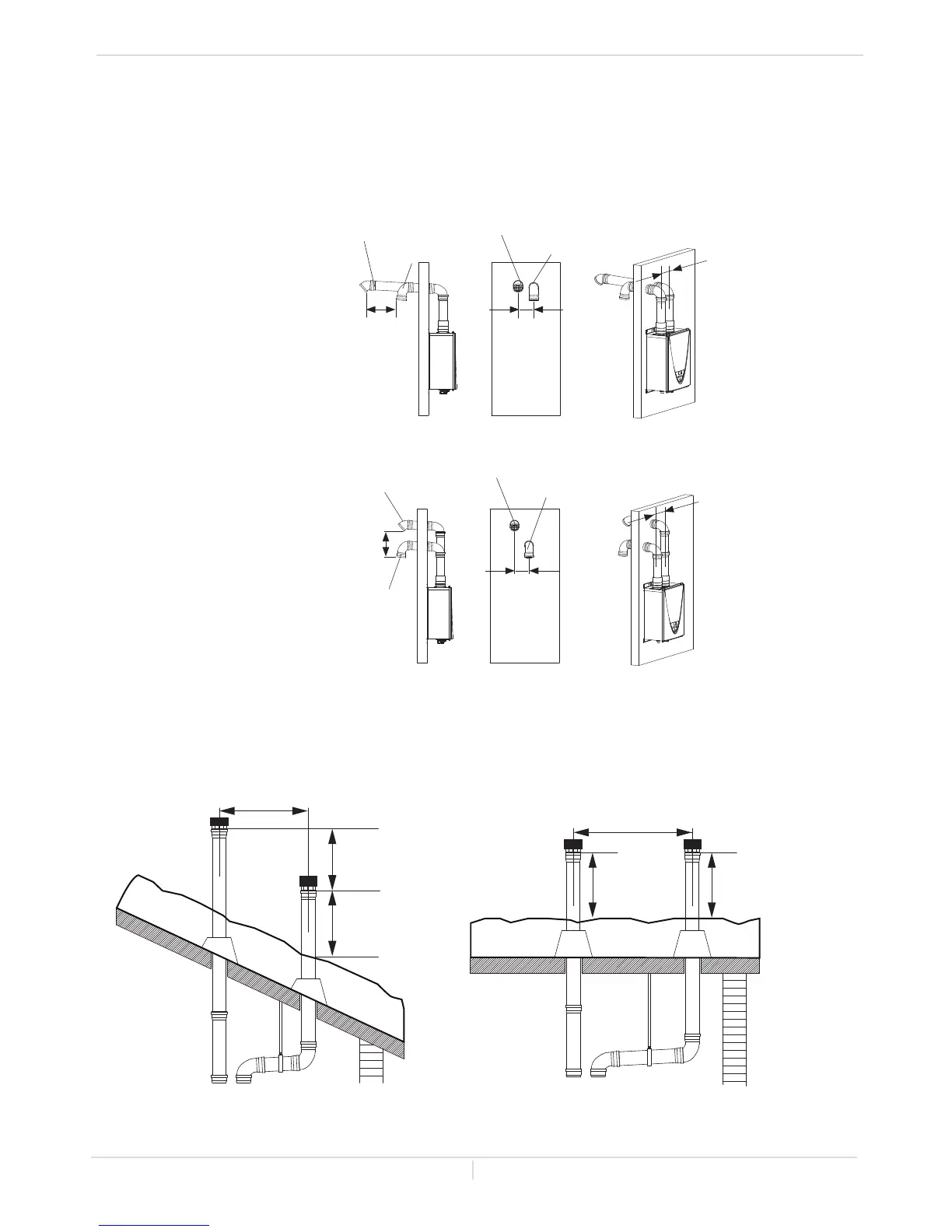23 Page
Installaon
Installaon Manual
-Clearances for rooftop terminations-
Exhaust terminations must be at least 1 ft. (305 mm) away from any obstructions.
In lieu of using roof caps, a 90 degree elbow and 45 degree elbow can be used for the exhaust, and
two 90 degree elbows can be used for the air intake.
2 ft (610 mm) min.
1 ft
(305 mm) min.
1 ft
(305 mm) min.
Intake air
Exhaust
gas
Anticipated
snow level
3 ft (914 mm) min.
1 ft
(305 mm) min.
1 ft
(305 mm) min.
Intake air
Exhaust
gas
Anticipated
snow level
-Clearances for sidewall terminations-
<Case 2>
1 ft. (305 mm) min.
Exhaust
Intake
0.4 ft.
(130 mm)
min.
Exhaust
Intake
0.4 ft.
(130 mm)
min.
1 ft. (305 mm)
min.
0.4 ft.
(130 mm)
min.
0.4 ft.
(130 mm)
min.
Exhaust
Intake
Exhaust
Intake
<Case 1>
For direct-vent sidewall terminations that use two separate penetrations for the intake and exhaust,
comply with the minimum clearances shown in the diagrams below.

