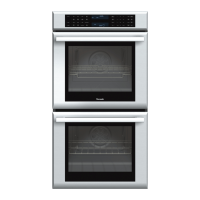Table 1 - Cabinet Cutout Dimensions- Wall Mounted Installation
27" BuiltJn Electdc Double Wall Ovens: C272: SEC272:SECD272
Cabinet Cute Jt Dimension:
A(Height) B (Width) C(Depth) D(Floor to Cutout) E(Height)*
51ol/8 '' 25ol/2 '' 24" 9o3/4" 51ol/2 ''
(129, 9 cm) (64, 8 cm) (61,0 cm) (24, 8 cm) (130, 8 cm)
27" BuiltJn Electric Single Wall Ovens: C27!, SEC27!
Cabinet Cutout Dimensions
A(Height) B (Width) C(Depth) D (Floorto Cutout) E(Height)*
28ol/4" 25ol/2" 24" 4o3/4" to 31o3/8'' 28o5/8"
(71,8cm) (64,8cm) (61,0cm) (12,1to79, Tcm (72,7cm)
27" BuiltJn Electric Wall Ovens: SEMW272
Cabinet Cutout Dimensions
A(Height) B (Width) C(Depth) D(Floor to Cutout) E(Height)*
25ol/2" 24" 9o3/4" 55o3/4''
(140, 8 cm) (64, 8 cm) (61,0 cm) (24,8 cm) (141, 8 cm)
27" BuilbIn Electric Wall Ovens: SEM272
Cabinet Cutc Jt Dimensions
A (Height) B (Width) C (Depth)
46ol/8" 25ol/2" 24"
(117, 2 cm) (64, 8 cm) (61,0 cm)
Builb]n Electric Double Wall Ovens:
Cabinet Cute Jt Dimensions
A (Height) B (Width) C (Depth)
51ol/8" 28ol/2" 24"
(129,9cm) (72,4cm) (61,0cm)
30" BuiltJn Electric Sinc le Wall Ovens: C301, CM301, SEC301
Cabinet Cute it Dimen_inns
A (Height) B (Width) C (Depth) D (Floor to Cutout) E (Height)*
28ol/4" 28ol/2" 24" 4o3/4" to 31o3/8" 28o5/8"
(71,8cm) (72,4cm) (61,0cm) (12,1to79, Tcm) (72,7cm)
30" BuiltJn Electric Double Wall Oven: SEN302
Cabinet Cutout Dimensions
Overall Dimen ;ion
F(Width)** G(Depth)
26o3/4"
(68,ocm) (60,8 cm)
Overall Dimension
F(Width)** G(Depth)
26o3/4"
(88,ocm) (60,8 cm)
Overall Dimension
F(Width)** G (Depth)
26o3/4"
(68, 0 cm) (60, 6 cm)
Overall Dimension
D (Floor to Cutout) E (Height)* F (Width)** G (Depth)
19ol/2" 46ol/2" 26o3/4" 23o7/8"
(5Ocm) (118,1cm) (68,0cm) (6O,6cm)
C302, CM302, SEC302, SECD302
Overall Dimension
D (Floor to Cutout) E (Height)* F (Width)** G (Depth)
9o3/4" 51ol/2" 29o3/4" 23o7/8"
(24, 8 cm) (130, 8 cm) (75,6 cm) (60, 8 cm)
OveralJ Dimension
F (Width)** G (Depth)
29-3,,,'4" 23-7/8"
(75, 6 cm) (8o,8 cm)
H*** Door
Extension
22"
(55,9cm)
H*** Door
Extension
22"
(55,gcm)
H*** Door
Extension
22"
(55, 9 cm)30"
H*** uoor
Extension
22"
(55, 9 cm)30"
H*** _0or
Extension
22"
(55,9cm)
H***
22"
(55,9cm)
Overall Dimension
A (Height) B (Width) C (Depth) D (Floor to Cutout) E (Height)* F (Width)** G (Depth) H***
46ol/8" 28ol/2" 24" 19ol/2" 46ol/2" 29o3/4" 23o7/8" 22"
(117,2cm) (72,4cm) (61,0cm) (38,7cm) (llS, lcm) (75,6cm) (60,8cm) (55,9cm)
30" BuiltJn Electric Double Wall Oven: SENW302
Cabinet Cutout Dimensions Overall Dimension
A (Height) B (Width) C (Depth) D (Floor to Cutout) E (Height) F (Width) G (Depth) H***
55o3/8" 28ol/2" 24" 9o3/4" 55o3/4" 29o3/4" 23o7/8" 22"
(140,8cm) (72,4cm) (61,0cm) (50cm) (141,6cm) (75,8cm) (60,8cm) (55,9cm)
Add 1116" for stainless steel ovens (SE- Series Ovens Only) ** Add 118" for stainless steel ovens (S- Series
Ovens Only)
*** Measured from cabinet face, largest door.

