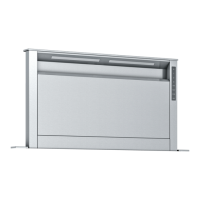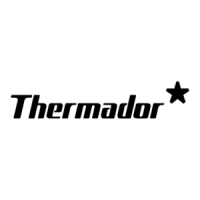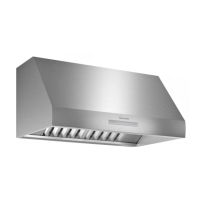Page 3
or roof. For guidance, typical ducting installations are
shown in figures 3 through 6.
G. Determine whether the chosen route of ducting will
meet vent system performance requirements. To do
this, measure the duct lengths needed and determine
specific fittings required. Enter this data in the spaces
provided in Table 1. The total equivalent length of
duct used must not exceed 85 feet with integral
blower, or 70 feet with remote blower. If the initial
calculation exceeds this limit, replan the installa-
tion by reducing the number of fittings, increasing
duct sizes, shortening duct lengths, etc., until this
important requirement is met.
H. Follow the duct installation guidelines in Table 2.
25"
Cutout
Depth
Drawer
Vent
10"
5-3/4"
Cooktop
SB (See
Fig. 7,8)
Figure 2
See Cooktop
Installation
• Be certain to avoid interferance
with gas and electric supply to
cooktop.
• Shelving and drawer depths
are dependent upon cooktop
depth and setback.
** For integral ventilator
installations discharged
through left side of cabi-
net, this dimension is
32-1/8". This installation
requires a nonstandard
cabinet for clearance.
†
Dimensions are depen-
dent on discharge di-
rection.
Cooktop
1/4"
12-3/4"
1/8" Min. ➞
➞
2-3/8"
Vent
2-1/16"
1-3/4"
5" Max.
1-5/8"
9/16"
3-1/16"
31"
**
†
A
24"
17" Max.
➝
Shelving Must
Be Removable
➝
➝
➝
B
36"
A
B
INTEGRAL REMOTE
9-13/16" 8-1/16"
13" 15"
†

