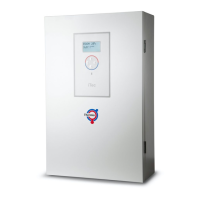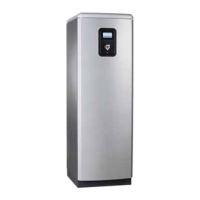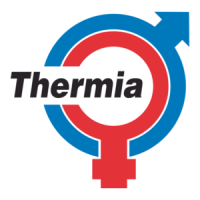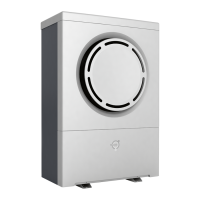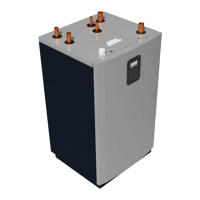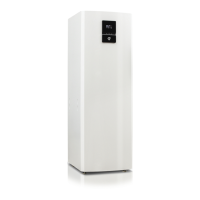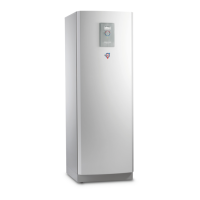Do you have a question about the Thermia iTec Standard and is the answer not in the manual?
Main diagram illustrating the overall system layout and key components with numerical identifiers.
Details on outdoor unit power ratings, weight, and physical dimensions for different models.
Specifies required clearance distances and temperature limits for indoor unit installation.
Instructions for connecting refrigerant and water pipes, including material and size requirements.
Illustrates key connection points for electrical and plumbing services on the unit.
Details on connecting the communication bus lines (BUS A, BUS B) between system components.
Guidelines for selecting appropriate conductor sizes based on wiring distances.
Instructions for connecting external control signals, such as 0-10V inputs.
Specifies power supply voltage and amperage requirements for different unit capacities.
Illustrates how to connect power cables to the electrical control panel.
Details on connecting electrical power for various voltage and capacity configurations.
