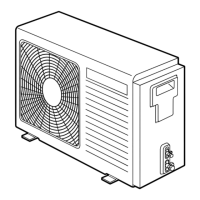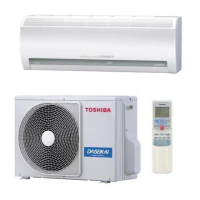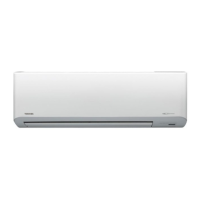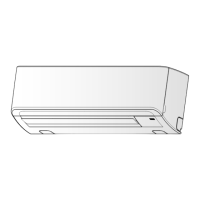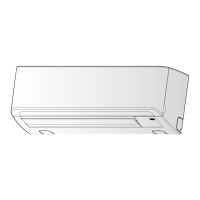FILE NO. SVM-06004
8-2. Installation Diagram of Indoor and Outdoor Units
(A
tta
c
h
to
th
e
fr
o
n
t p
a
n
e
l.) (A
tta
c
h
to
th
e
a
ir
filte
r
.)
Do not allow the drain hose to
The auxiliary piping can be
connected to the left, rear left,
rear, right or bottom.
Insulate the refrigerant pipes
separately with insulation, not
together.
6 mm thick heat resisting
polyethylene foam
Rear left
Left
Bottom
Right
Rear
Wall
For the rear left and left piping
Insert the cushion between
the indoor unit and wall, and
tilt the indoor unit for better
operation.
get slack.
Make sure to run the drain
hose sloped downward.
Cut the piping
hole sloped
slightly .
100 mm or more
170 mm or mo
r
e
170 mm or more
1 Installation
plate
Hook
Hook
Shield
pipe
−
32 −
Before installing the
wireless remote control
• With the remote control cover
open, load the batteries supplied
correctly, observing their polarity.
2
Wireless remote control
3
Batteries
Cover
2
Wireles sremote control
1
0
0
m
m
o
r
m
o
r
e
600 mm or more
100
m
m
or
mor
e
6
0
0
m
m
or
m
ore
Extension drain hose
(Not available,
provided by installer)
600
m
m
or
m
o
r
e
1
0
0
m
m
o
r
m
o
r
e
6
0
0
m
m
o
r
m
o
r
e
6
0
0
m
m
or m
ore
10
0
m
m
or m
o
r
e
600 mm or more
Extension
drain hose
(Not available,
provided by
installer)
18 Class 24 Class
Saddle
Vinyl tape
Apply after carrying
out a drainage test.
9
Pan head wood screw
4
Remote control holder
5
Filter frame
6
Sasa zeolite vitamin c filter
7
Bio enzyme & Gingko filter

